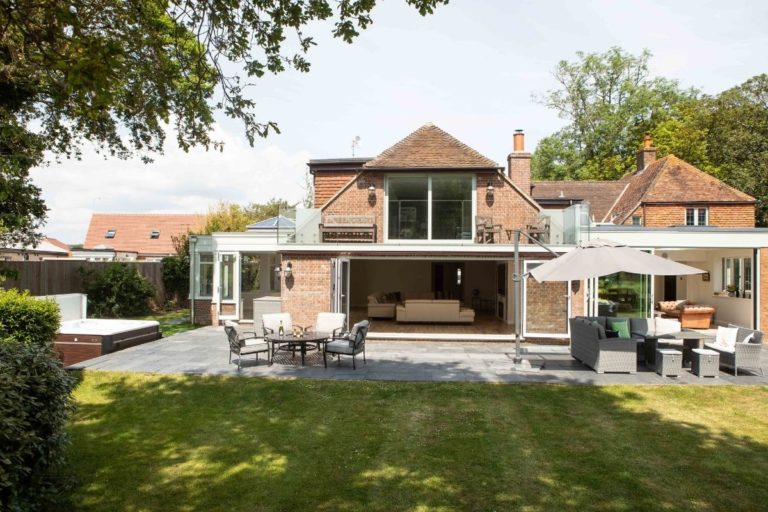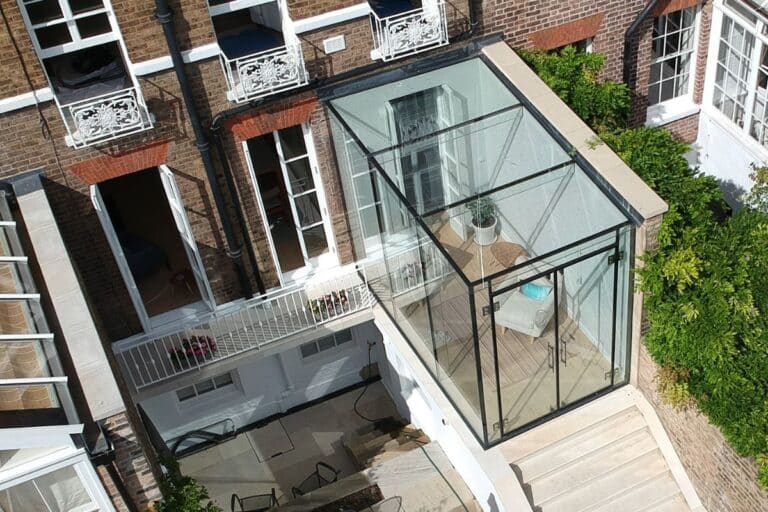A common question when adding a conservatory or orangery extension is whether you can remove the doors between your house and conservatory. Doing so can create a seamless, open-plan feel, particularly when extending a kitchen or dining area. The short answer is yes—in most cases, you can remove the doors, but you will need approval from Building Regulations.
Can You Remove the Doors Between Your House and Conservatory?
Yes you can! You will need to have sign off from Building Regulations to remove the doors between your house and your conservatory or glass extension. Removing the doors will mean that you need to look at insulation and heating efficiency to ensure that your home doesn’t become cold in the winter months. It is also likely you will need to add in additional support due to the fact the external wall is a supporting wall. You may even be able to widen the opening further to make the existing room and your glass extension feel like one room.
Here are the key things you need to know about removing the external door to open up your home to your conservatory:
1. Do You Need Planning Permission or Building Regulations Approval?
Most conservatories and orangeries do not require planning permission if they fall within permitted development rights. However, removing the external doors to integrate your conservatory fully with your home does require Building Regulations approval.
This is because conservatories are typically less energy-efficient than the main house. To gain approval, your conservatory must meet certain insulation and thermal efficiency standards. One way to achieve this is by upgrading to high-performance glass, such as Room Outside’s New Generation Glass, which improves heat retention and energy efficiency.
To get approval, you will need to submit full plans, including heat calculations, to demonstrate that your home will remain warm and energy-efficient year-round. Failing to obtain approval could cause issues if you decide to sell your home in the future.
2. Is the External Wall Load-Bearing?
If you want to remove the doors between your house and conservatory and possibly widen the opening, you must consider the structural impact on your home.
Most external walls are load-bearing, meaning they support part of your home’s structure. Removing or widening the opening without the correct reinforcements could weaken your home and even lead to collapse. A contractor or structural engineer can assess your wall and determine the necessary adjustments to ensure your home remains safe. You will also need Building Regulations approval for any structural modifications.
3. Will Your Home Stay Thermally Efficient?
Opening up your conservatory to the rest of your home can affect thermal efficiency. Glass extensions naturally lose more heat than solid walls, so improving insulation is essential. To meet Building Regulations and maintain comfort, consider:
- High-performance temperature-control glass with a low U-value
- A balance between glass and solid walls
- A solid or insulated roof option
- Effective heating solutions
- Blinds or shading systems to regulate heat
Better thermal efficiency means lower energy costs and improved year-round comfort.
Expert Advice for Your Project
If you are considering removing the doors between your house and conservatory, our team can help. We provide expert advice on design, structural considerations, and meeting Building Regulations requirements.
Contact us today to discuss your project and explore the best options for your home.



