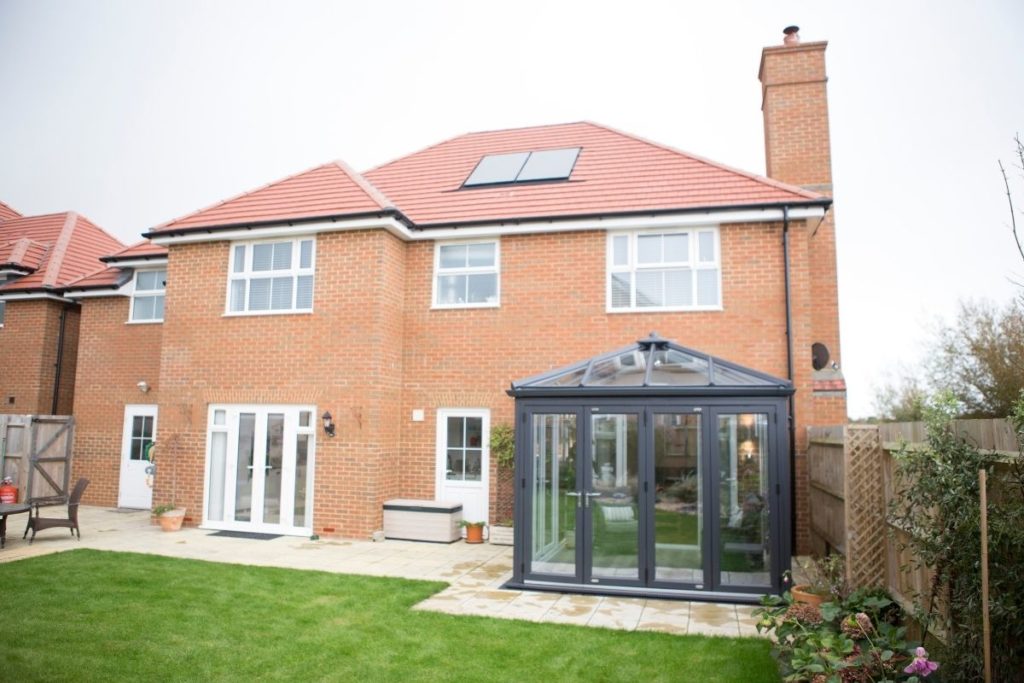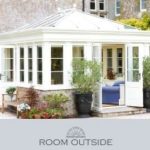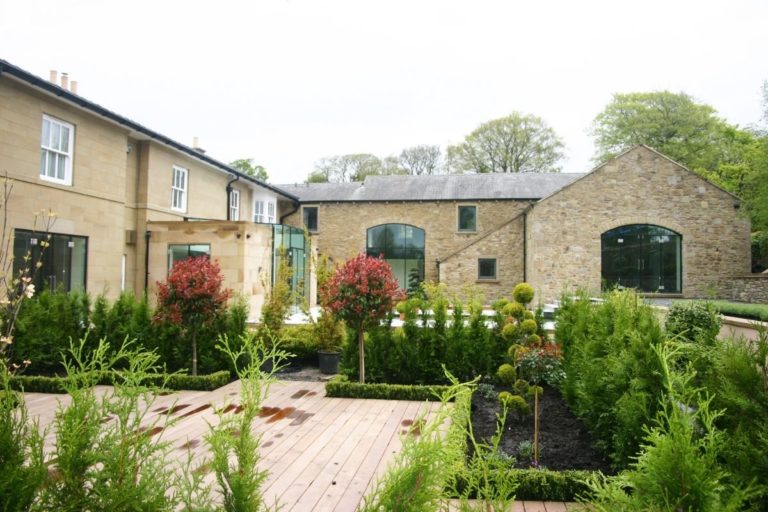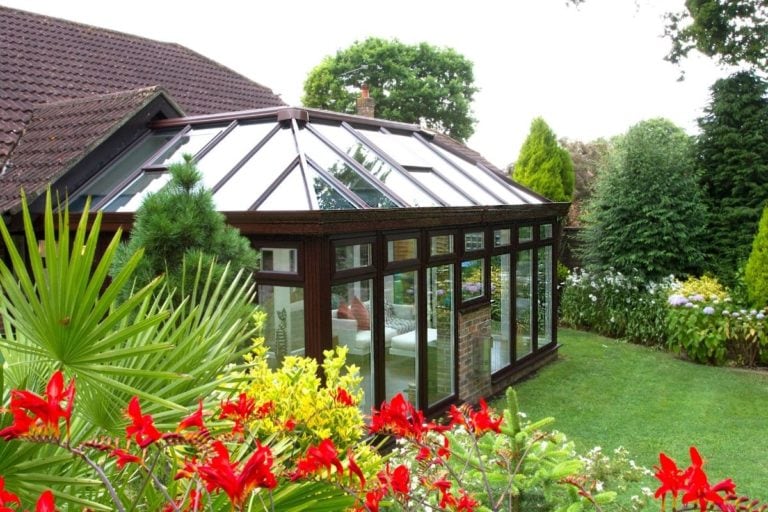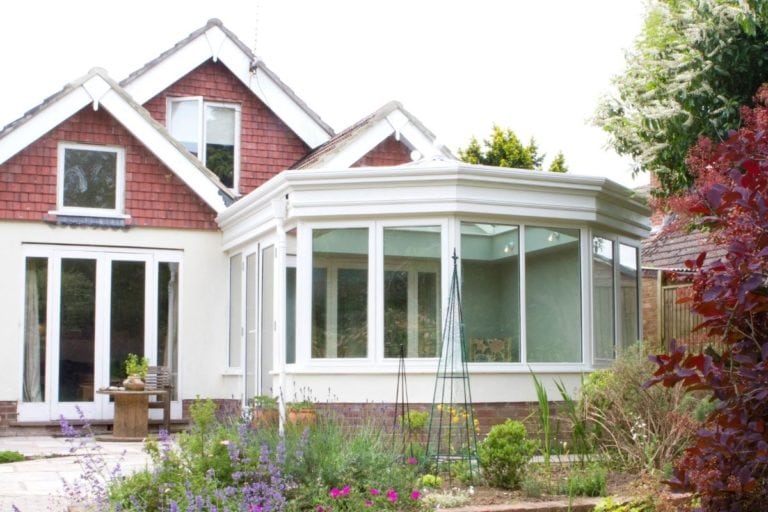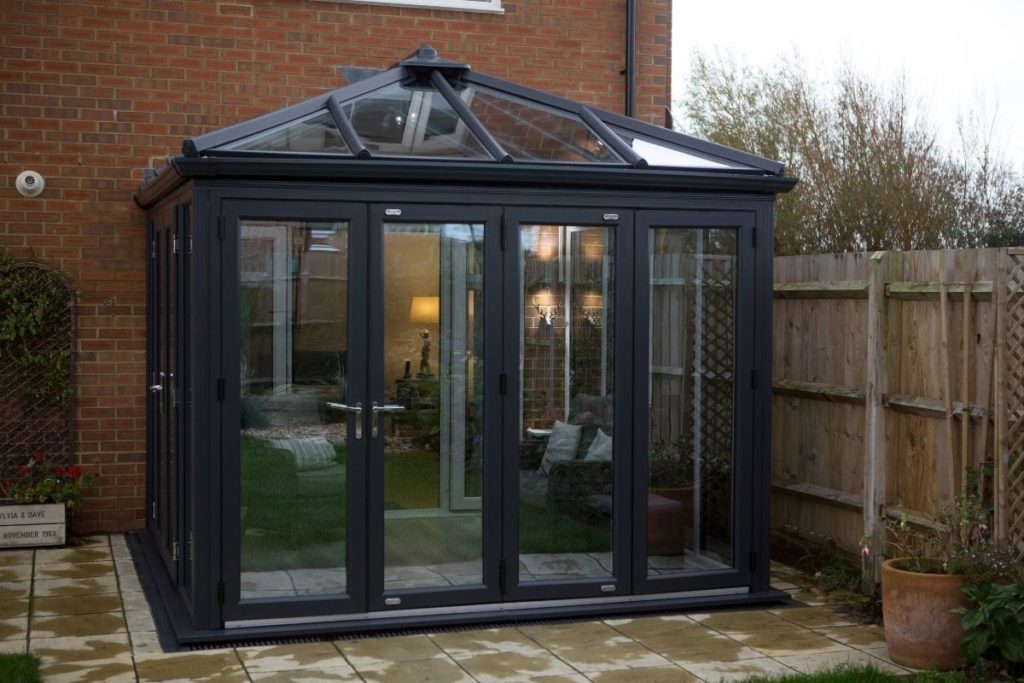
A Modern Conservatory with a Contemporary Touch
This low maintenance uPVC conservatory is ultra-modern, featuring sleek dark grey frames. Grey has become a popular choice for homeowners wanting a stylish, contemporary exterior, especially for window frames and doors.
Our client wanted to extend their modern home with a bright sunroom that connected seamlessly to the lounge. They needed a low maintenance space that looked elegant while being practical. uPVC frames provided the perfect combination of style, durability, and easy upkeep.
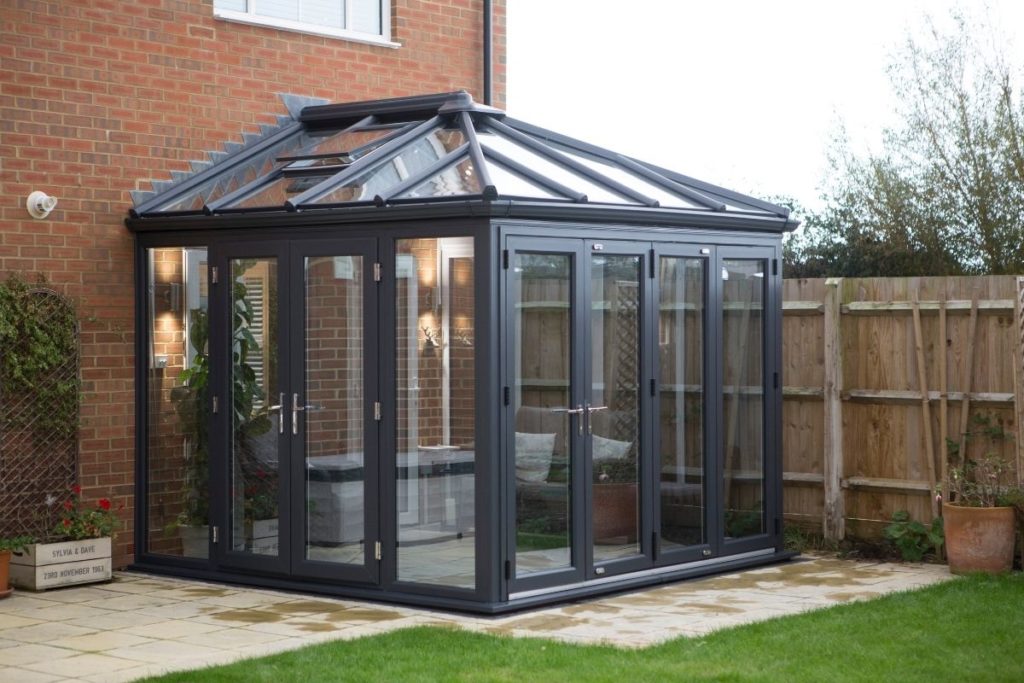
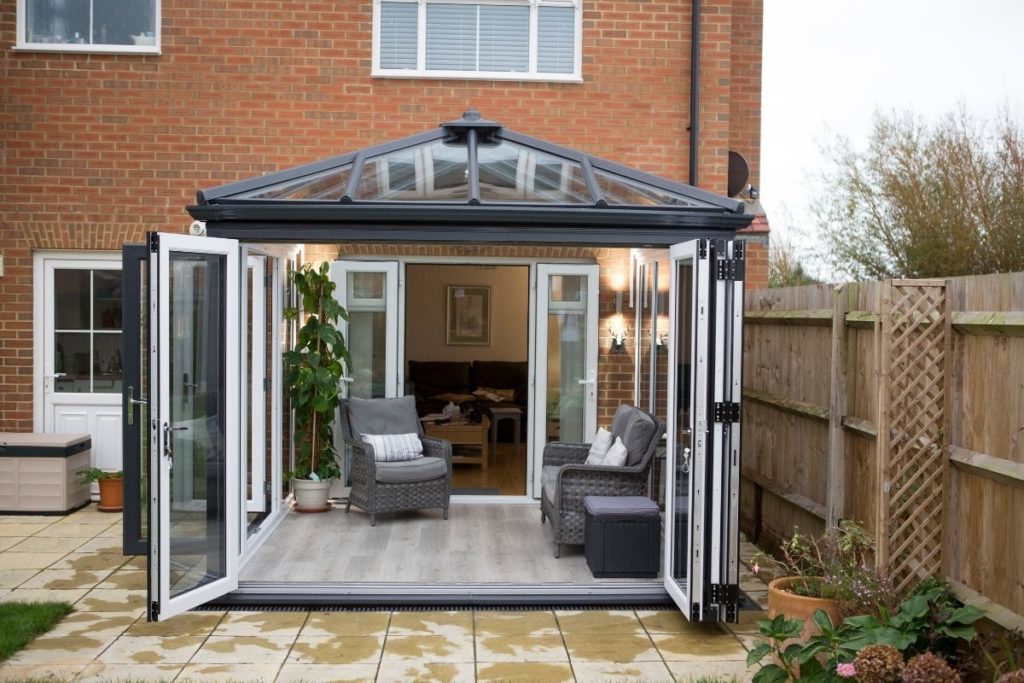
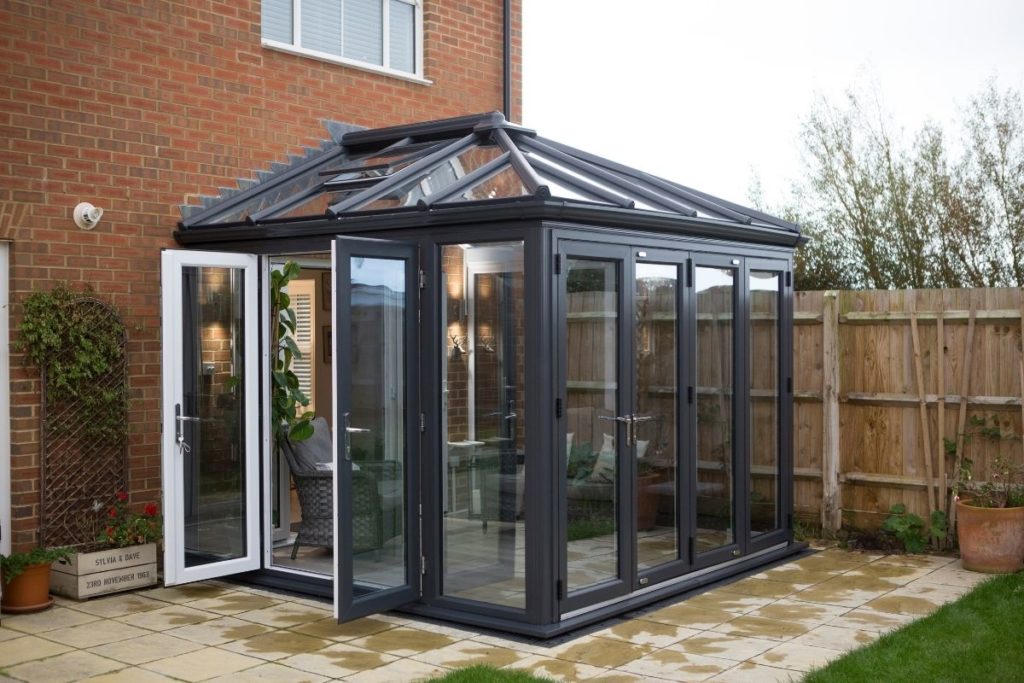
A Bright and Open Space
The client chose a square conservatory with full-height glass walls on three sides to maximise natural light. The slanted gable-end roof draws the eye upwards, creating an airy feel. To improve ventilation, we included an opening roof light window—ideal for warmer days when the doors are closed.
To create an uninterrupted connection to the garden, we installed full-width bi-fold doors. These doors fold neatly to either side, fully opening up the space. Because they open from the middle, they offer flexible folding options—either one side at a time or both together. On the left side, double patio doors provide even more access, improving airflow in the summer.
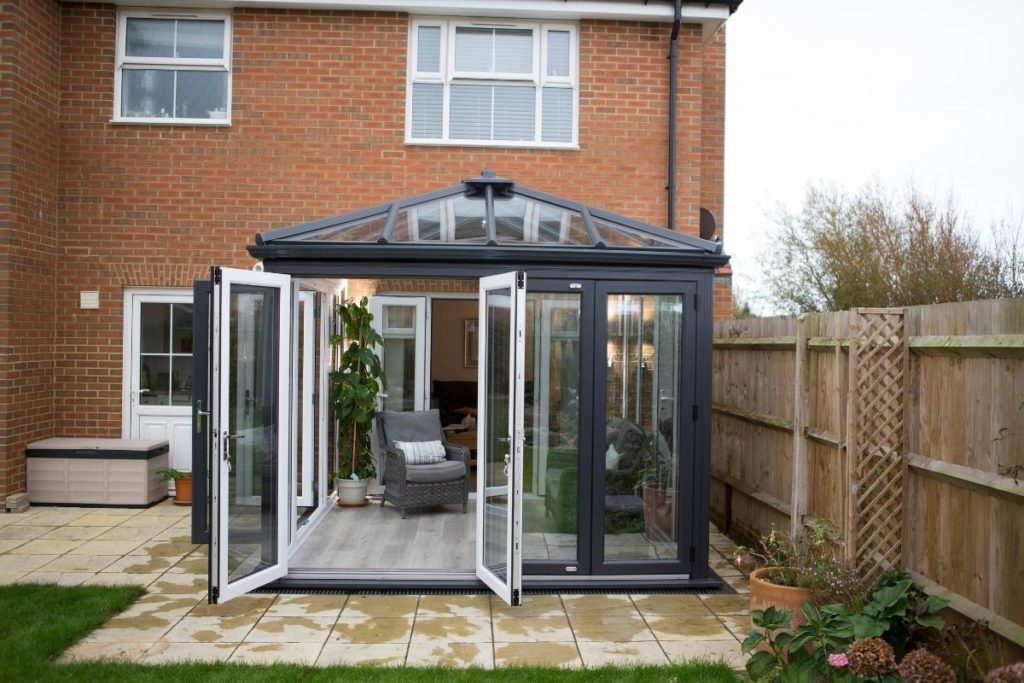
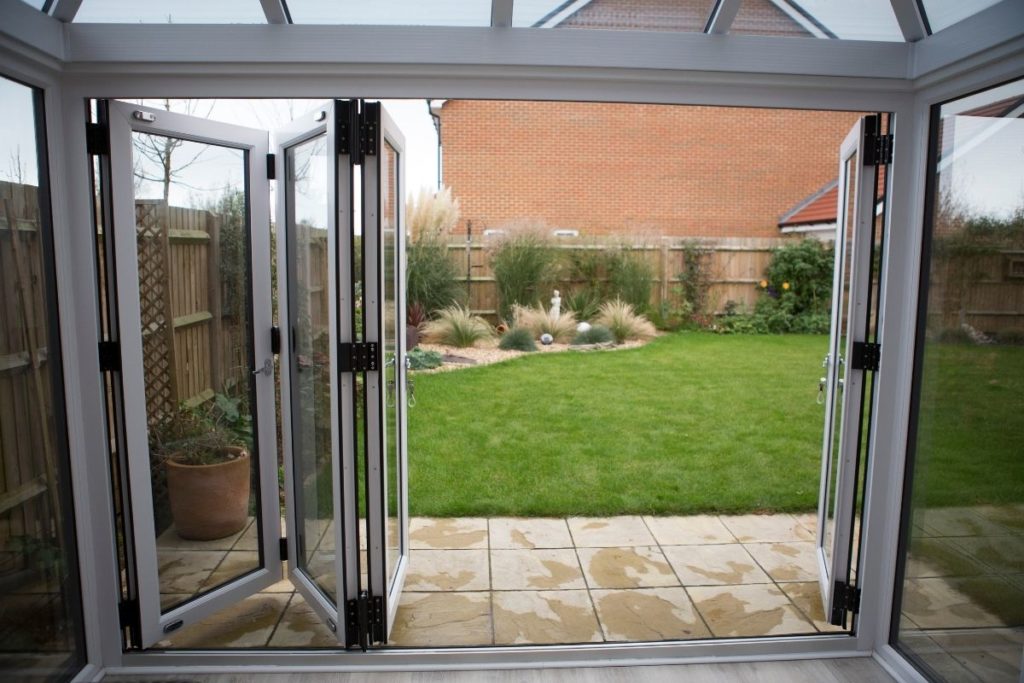
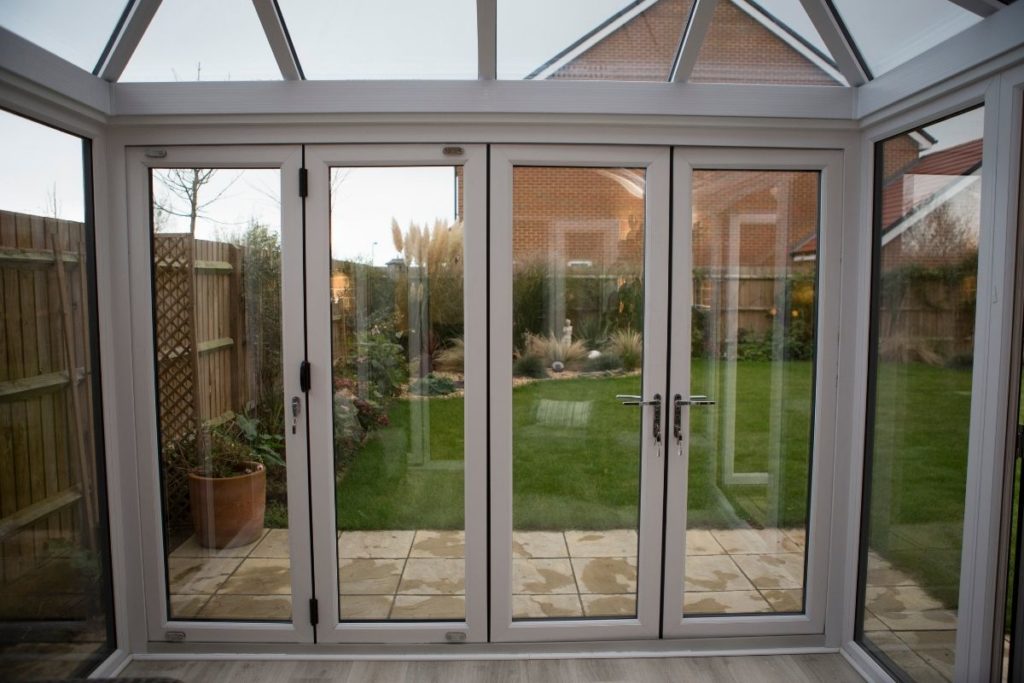
Advanced Glass for Year-Round Comfort
We used New Generation Glass (NGG), the most advanced glazing on the UK market. This revolutionary glass enhances thermal efficiency, ensuring a comfortable temperature in every season.
Key Benefits of NGG:
- Low U-Value keeps the space cooler in summer and warmer in winter.
- Anti-glare technology reduces harsh sunlight and filters UVA/UVB rays, protecting furnishings from fading.
- Improved insulation helps lower heating bills while maintaining a cosy environment.
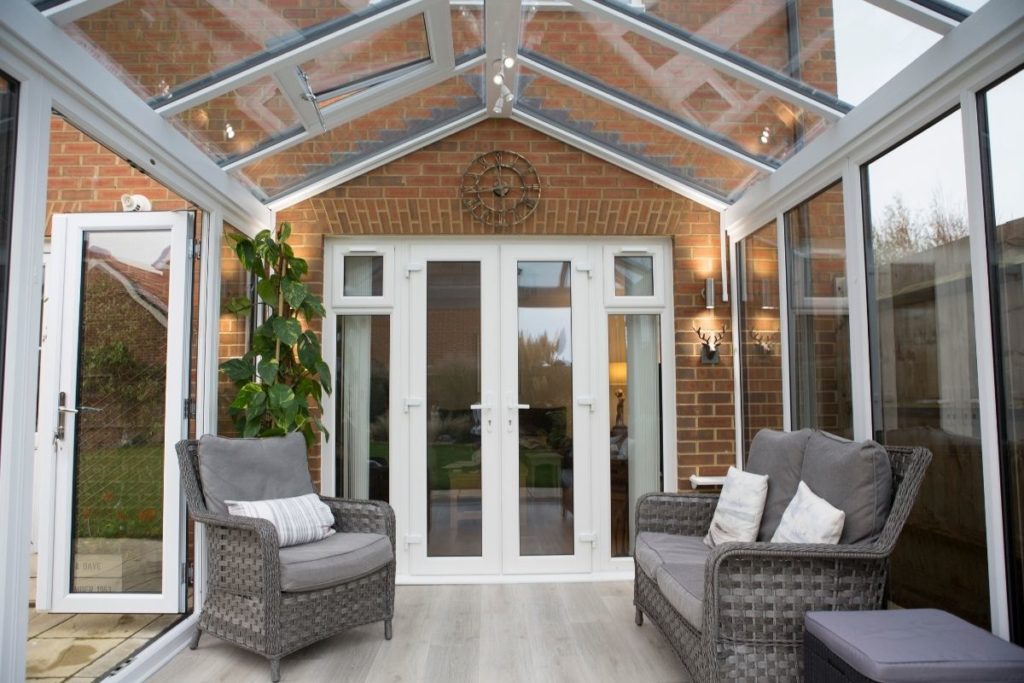
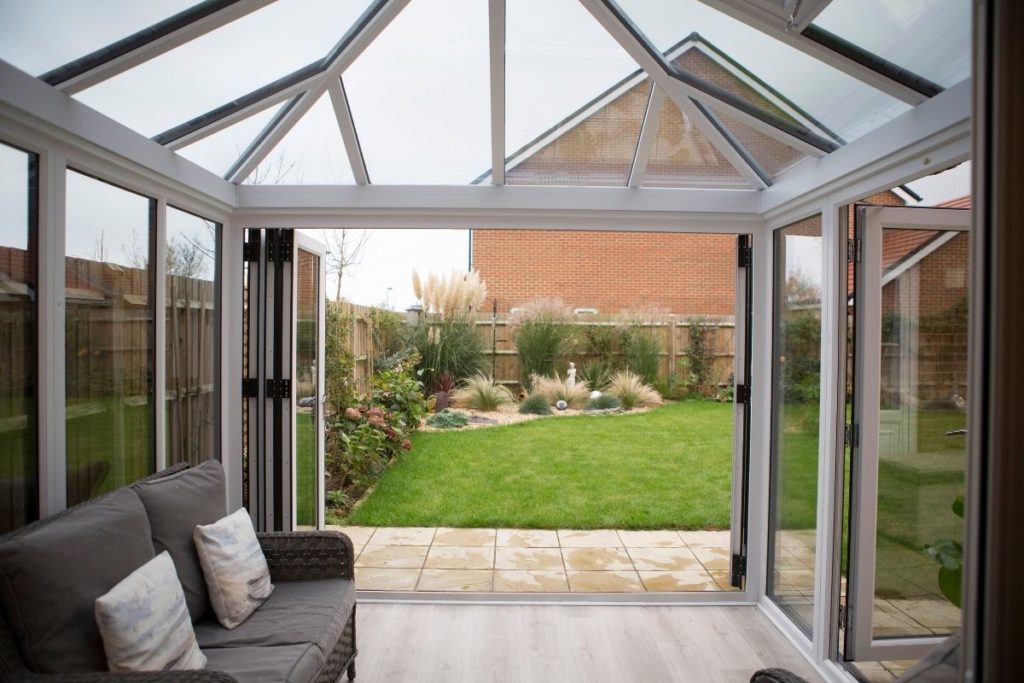
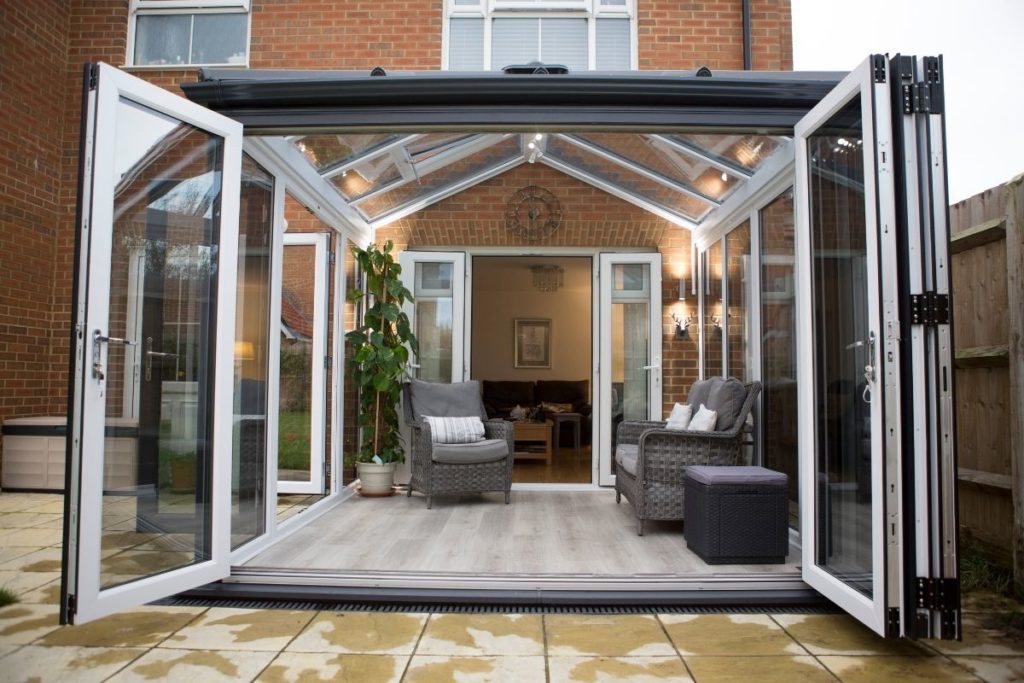
Interior Design & Practical Features
Inside, the conservatory feels light and airy. We recommended white internal frames to prevent the space from feeling too dark or enclosed. Although compact, the gable-end roof and full-height glazing create an illusion of spaciousness.
The client’s modern grey rattan furniture complements the design without making the space feel crowded. With the bi-fold doors open, the conservatory seamlessly extends into the garden, removing any barriers between indoors and outdoors.
For practicality, the client chose a textured grey Karndean floor, making cleaning easy—ideal for a space that connects directly to the garden. The exposed brick rear wall of the main house adds an industrial, modern feature.
A Conservatory for Day & Night
The double patio doors leading from the house fold neatly back, ensuring they don’t take up valuable space inside the conservatory.
As evening falls, uplighting on the brick wall and a modern ceiling feature light create a warm, inviting atmosphere. Whether entertaining guests or simply relaxing under the stars, this low maintenance uPVC conservatory is a perfect year-round retreat.
