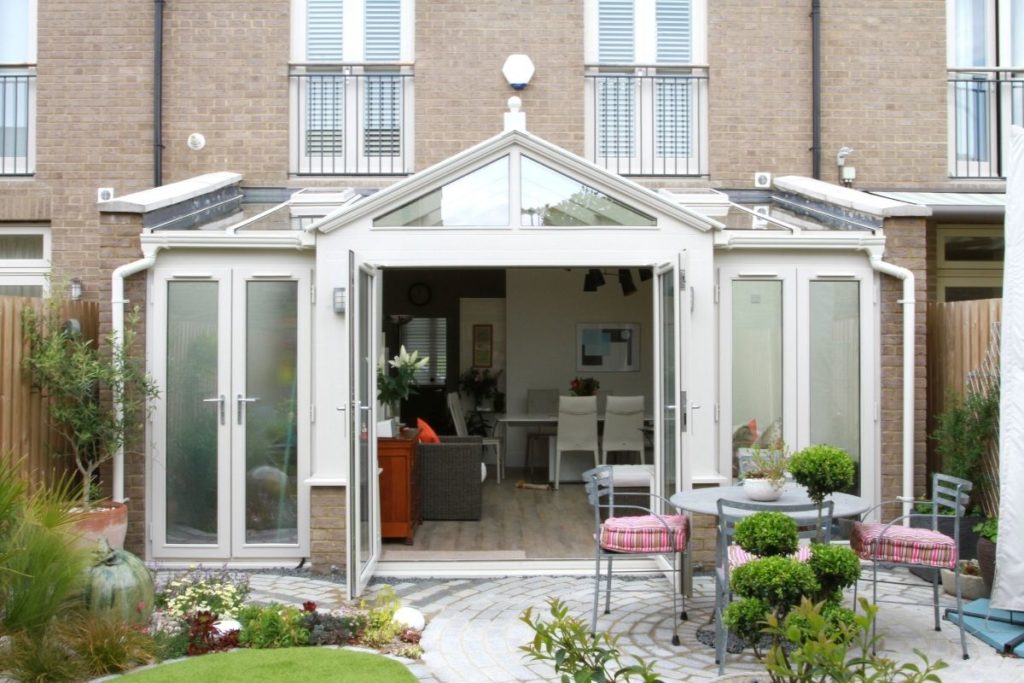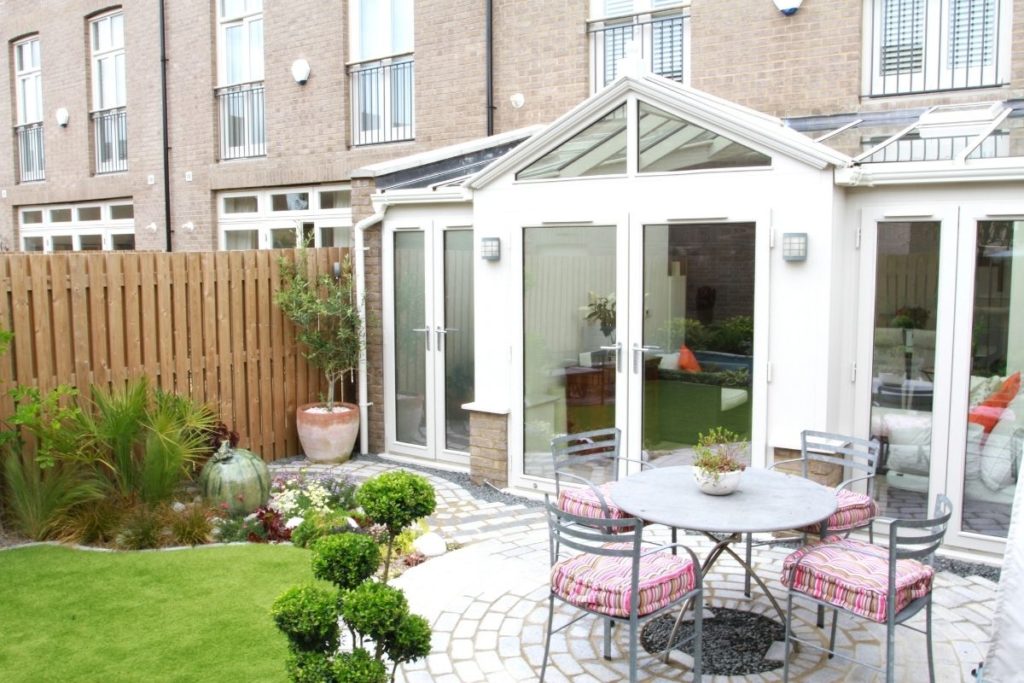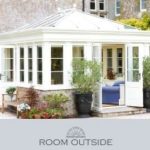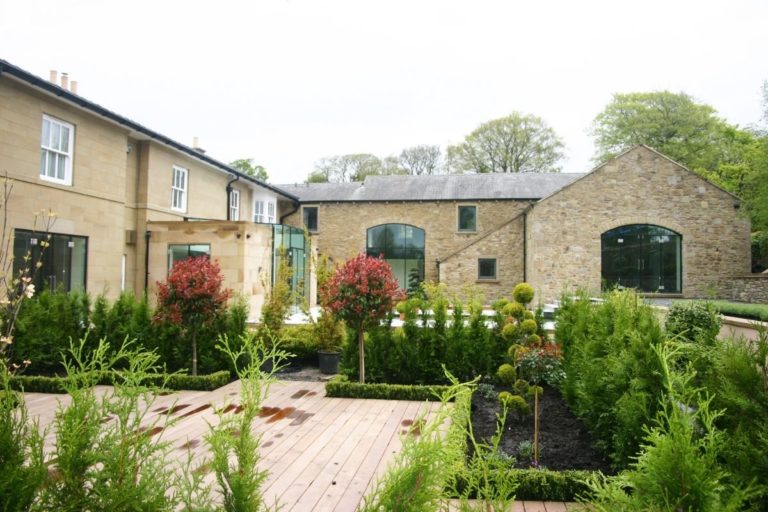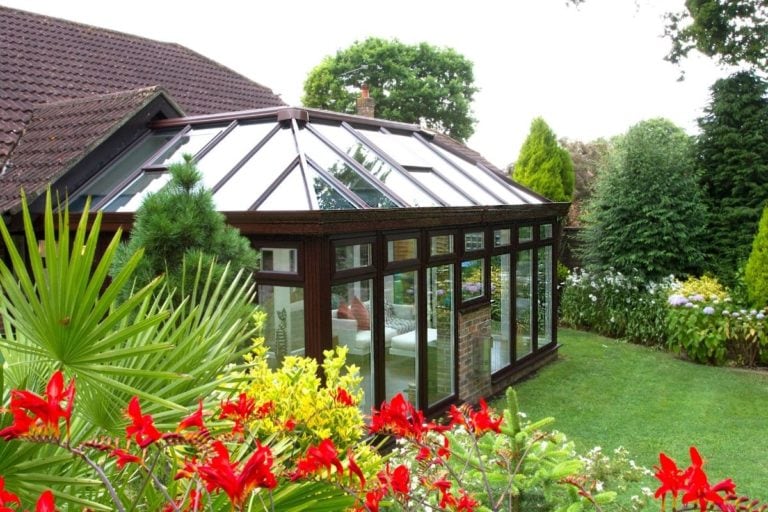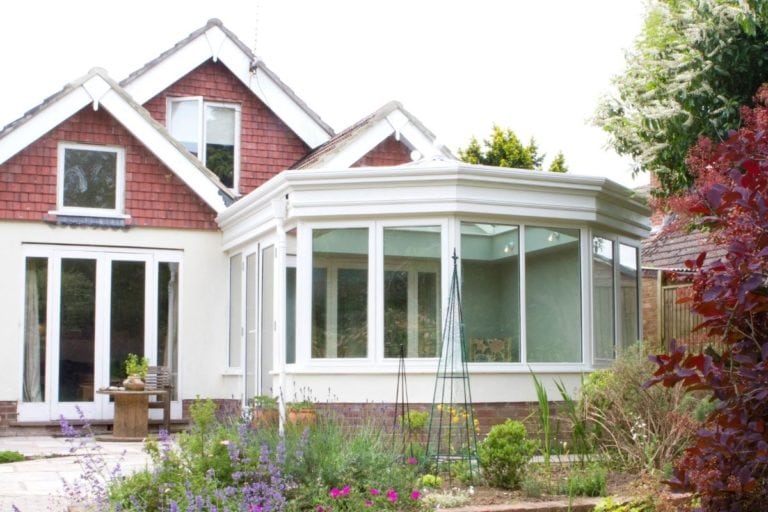Expanding Your Living Space with a Glass Extension
An open plan living-dining conservatory extension is a fantastic way to extend your home while maximising natural light. Glass extensions provide a seamless connection between indoor and outdoor spaces, making them ideal for entertaining and relaxation.
Our clients wanted to create a spacious, open-plan area that combined a living and dining space, with direct access to their beautifully landscaped garden. This new conservatory extension would also give them an additional lounge, keeping their existing living room private and cosy for evening relaxation.
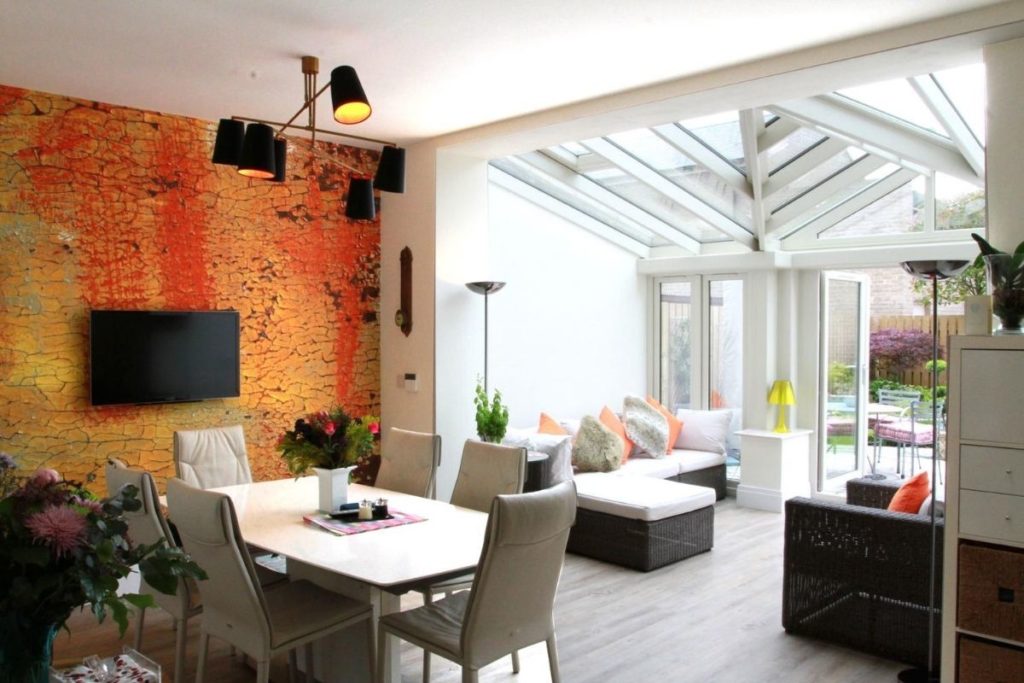
Seamless Flow Between Indoors and Outdoors
To enhance the sense of space, the clients decided to remove the external wall, fully opening up the new conservatory to the main house. This choice floods the home with natural light and creates an uninterrupted flow between the original property and the extension.
However, removing an exterior wall requires careful planning. Factors such as:
- Reinforcing the structure to maintain integrity
- Insulation and temperature control glass for year-round comfort
- Efficient heating solutions to keep the space warm in winter
By considering these key elements, they ensured that both the main home and new conservatory would remain comfortable throughout all seasons.
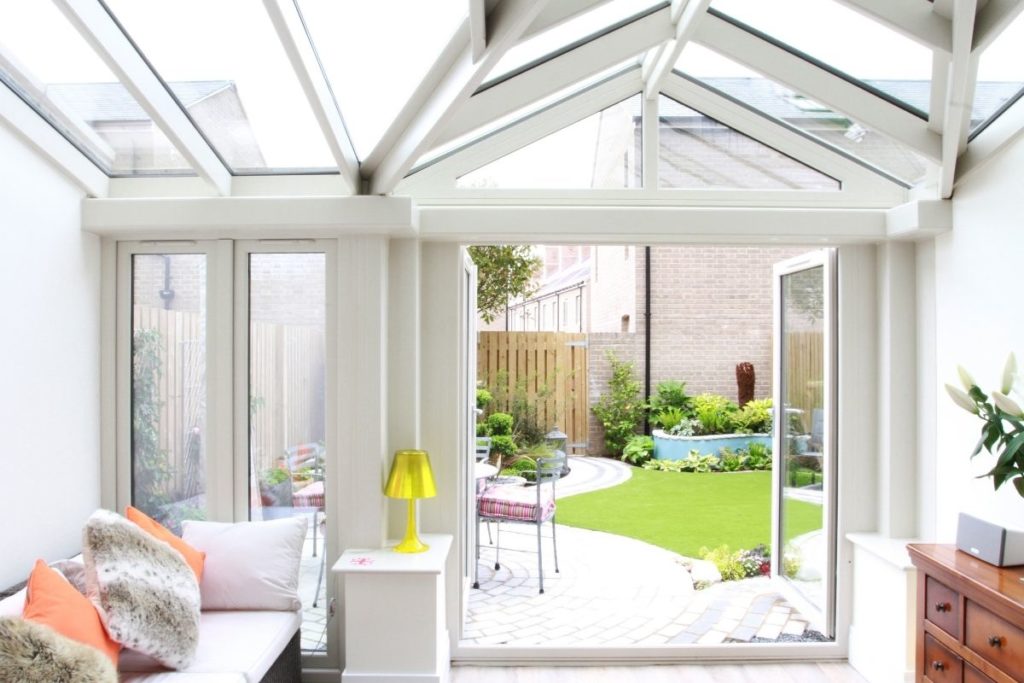
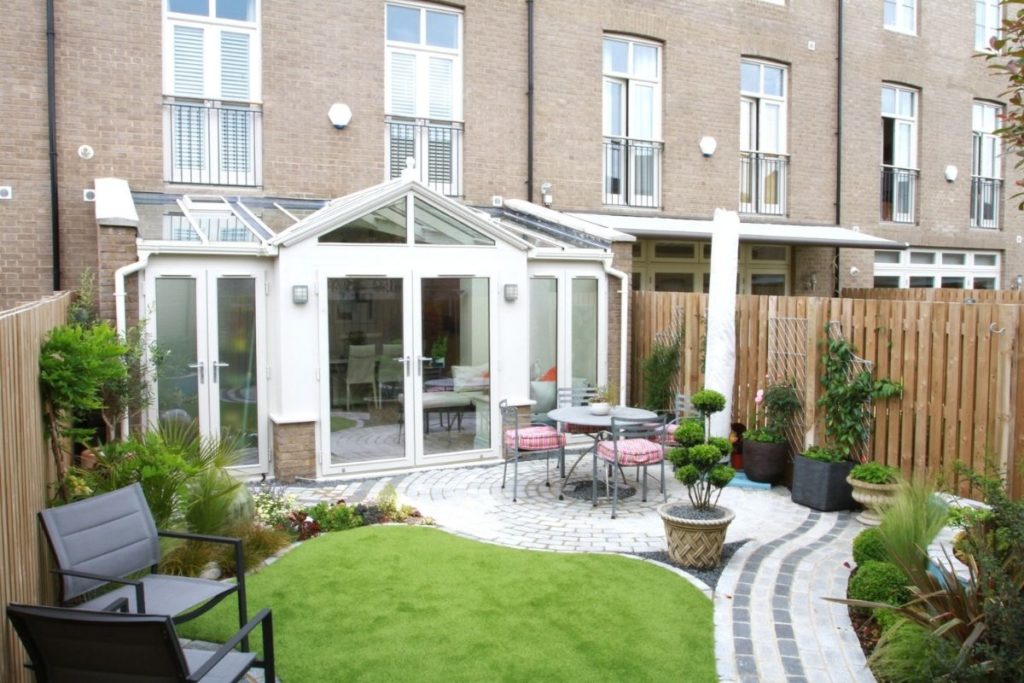
A Stylish & Functional Conservatory Design
The conservatory’s layout and structure play a major role in creating a natural extension of the home.
- Two full-height side walls give the space the feel of a traditional extension, seamlessly blending with the property.
- A separate utility area was incorporated to the right, adding functionality without affecting the open-plan aesthetic.
- The lean-to style roof features a full glass design, slanting gently away from the house to enhance natural light.
A gable-ended roof feature was added at the centre, creating a dramatic triangular focal point. This breaks up the typical flat slant of a lean-to roof, adding height and architectural interest.
To improve ventilation, an opening skylight window was included, allowing fresh air circulation no matter the weather.
Perfect Symmetry & Garden Access
From the outside, the white timber-framed conservatory has a symmetrical shape, enhancing the home’s aesthetic appeal.
Key Design Features:
- Gable-end roof – Creates a striking focal point
- Large French doors – Open from the lounge onto a round mosaic patio
- Double patio doors on the left – Connect the kitchen to the garden via the utility room
- Two floor-length windows on the right – Mirror the patio doors, maintaining balance
- Decorative dwarf brick walls – Match the home’s existing exterior
These thoughtful design choices ensure a cohesive, elegant look while providing easy access to the outdoors.
The Perfect Space for Relaxing & Entertaining
With its light-filled atmosphere and seamless layout, this open plan living-dining conservatory extension enhances the home in both style and function. The integrated utility space adds practicality, while the spacious lounge and dining area make it ideal for entertaining.
Whether it’s hosting family dinners, relaxing with a book, or enjoying the garden views, this glass extension offers year-round comfort and timeless appeal.
Thinking About an Open Plan Living-Dining Conservatory Extension?
If you’re considering a home extension, our expert team can help you design the perfect space to suit your needs.
Get in touch for a no-obligation consultation today!
