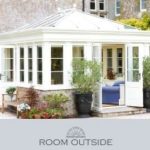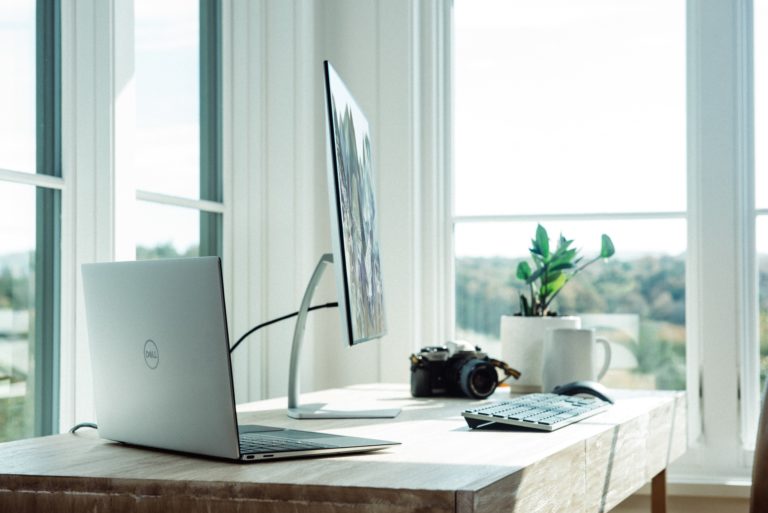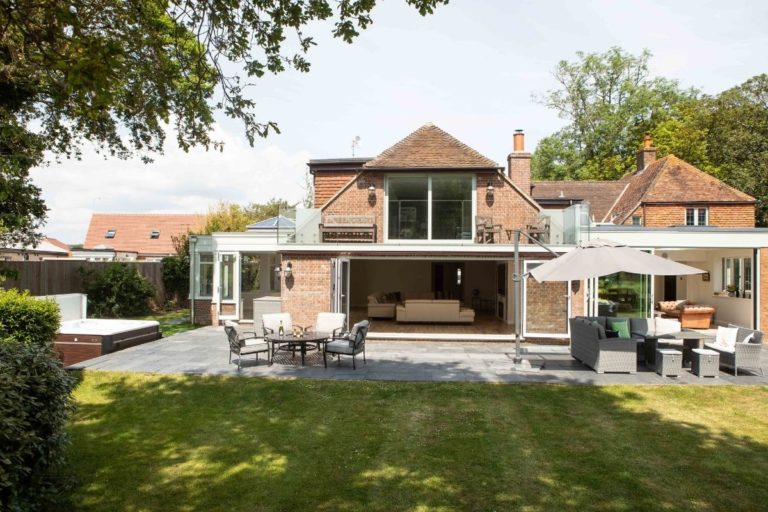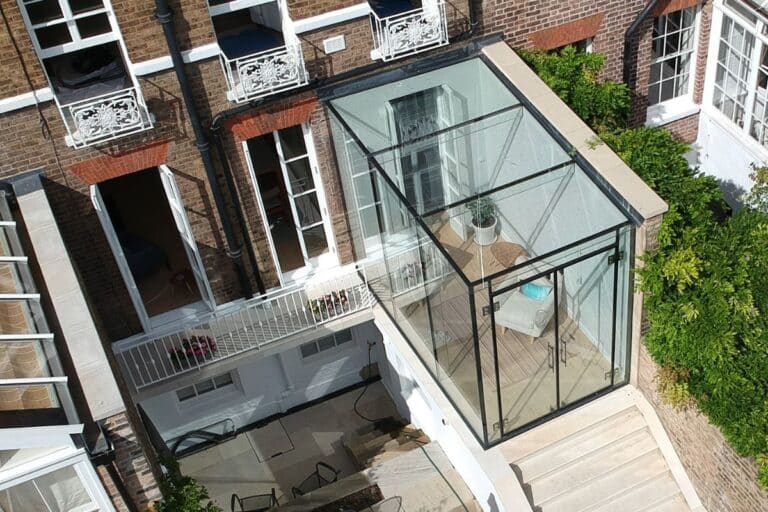With many homeowners looking to create more space, you might be considering moving or extending your home. There are several ways to expand your property, including loft or garage conversions, building an extension, or adding a conservatory. A conservatory, orangery, or glass extension can be a quicker and often more cost-effective solution. But how much does a conservatory cost?
Understanding Conservatory Costs
There isn’t a fixed price list for conservatories because many factors affect the final cost. Your investment will depend on the size, style, and finish you choose. Some companies offer off-the-shelf options, which may be cheaper but often lack quality and customisation. These budget options may not include groundwork and build costs, so the final expense could be much higher than expected.
A high-quality bespoke conservatory, including materials and construction, typically starts at around £20,000 for a uPVC model.
Key Cost Factors to Consider
When planning your conservatory and setting a budget, consider the following:
- Size – Larger extensions cost more.
- Preparation work – Demolition, specialist groundwork, and site preparation.
- Type – Conservatory, orangery, glass box, or glass extension.
- Style & Configuration – Lean-to, gable-ended, Edwardian, Victorian, L-shape, P-shape, flat or tiled roof, etc.
- Materials – Timber, aluminium, uPVC, frameless glass, brick, or stone.
- Glass Specification – Fully glazed or part-glazed, number of opening windows and doors.
- Design Features – Lantern roofs, skylights, bi-fold doors, dwarf walls.
- Finishes – Painted, stained, coated, glass protection.
- Heating & Electrical Work – Including lighting, plug sockets, and fixtures.
- Internal Finishes – Painting, decoration, tiles, blinds, shutters, and more.
- Usage – Kitchen, dining room, lounge, gym, office, or playroom.
Budgeting for Your Conservatory
To keep your costs under control, identify your top priorities. Decide where you want to invest more and where you are willing to compromise. When comparing quotes, ensure you have a full breakdown of costs for the exact same specification. Ideally, suppliers should visit your property, take measurements, and conduct a site survey before finalising the price. Without this, unexpected groundwork costs could increase your budget significantly.
Planning Your Glass Extension
Before speaking to suppliers, outline your needs and goals. Consider:
- How much space you need.
- How you will use the room.
- Your budget and must-have features.
- Preferred styles (gather images from magazines, Pinterest, or supplier websites).
Once you have a clear vision, reach out to companies for quotes and expert guidance.
Why Choose Room Outside?
All Room Outside conservatories, orangeries, and glass extensions are fully bespoke. Our expert team designs and builds each structure to the highest standards, tailored to your property, style, and needs. We offer a complete service, including:
- Custom design to suit your home and preferences.
- Planning permission support if required.
- Full project management, including groundwork, build, and installation.
- New Generation Glass for superior temperature control.
- Finishing touches, such as painting, decorating, and additional features.
Get Expert Advice
Planning a conservatory can feel overwhelming, but you don’t have to do it alone. Contact us today for a no-obligation consultation. Speak with one of our specialist designers by phone, virtual meeting, or in person to discuss your project, explore options, and receive a personalised quotation.



