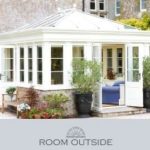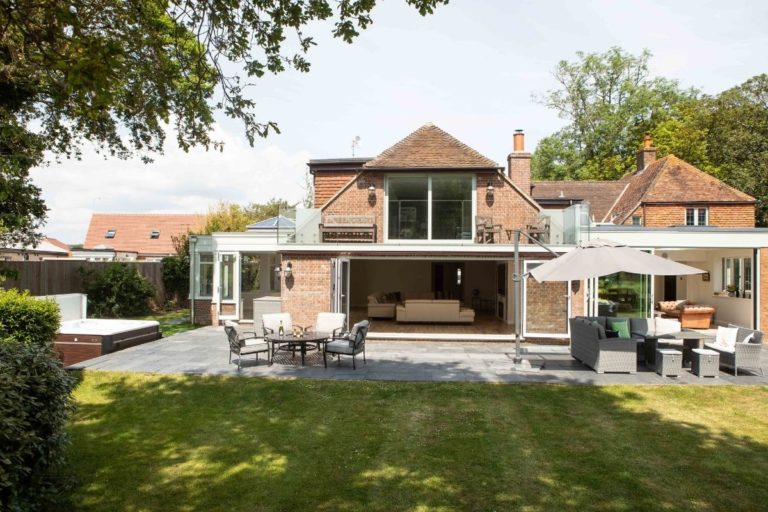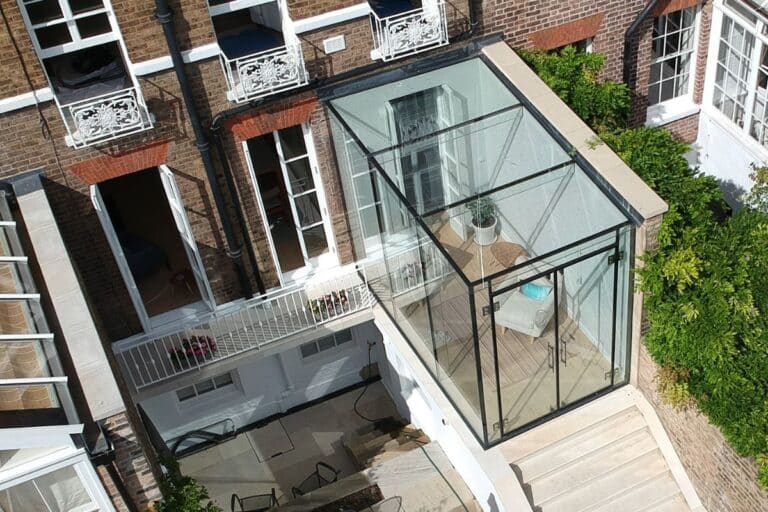If you’re considering adding a conservatory or orangery to your home, you might find some of the design terms and construction terminology unfamiliar. You may have a vision of how you want your glass room to look but struggle to name the features. Or perhaps you’re unsure what to include but know how you want to use the space.
To help, we’ve put together this guide to common conservatory design terms so you can better understand your options.
Key Orangery & Conservatory Design Terms
Glass Structure Types:
- Conservatory: A structure with at least 75% of its roof made of glass, though most have a fully glazed roof.
- Orangery: Features a solid flat roof with a central glass lantern to allow natural light in.
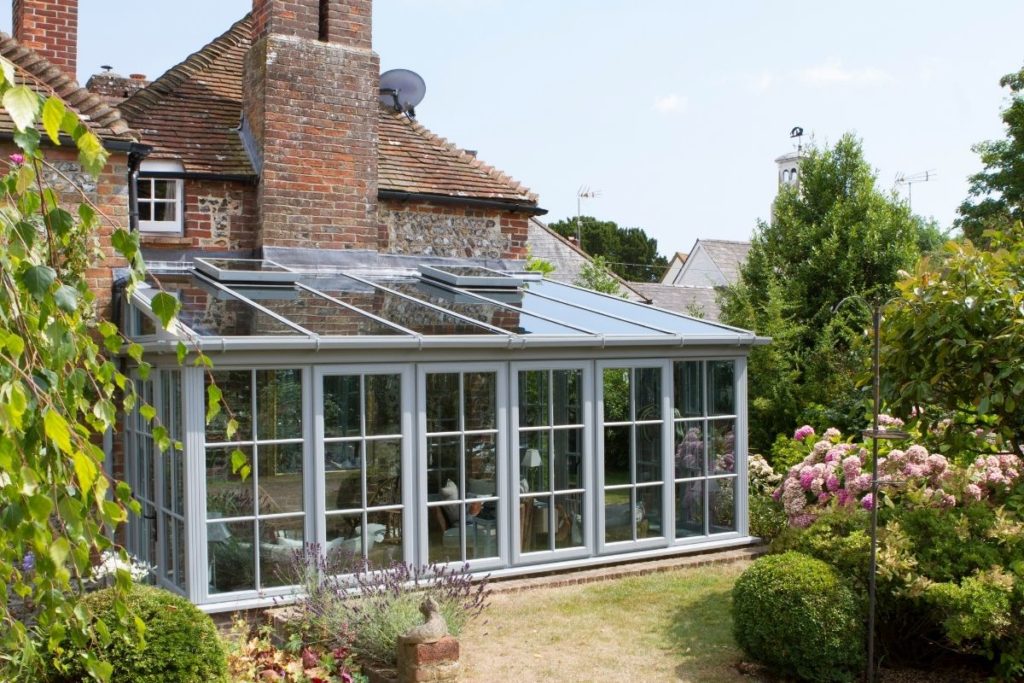
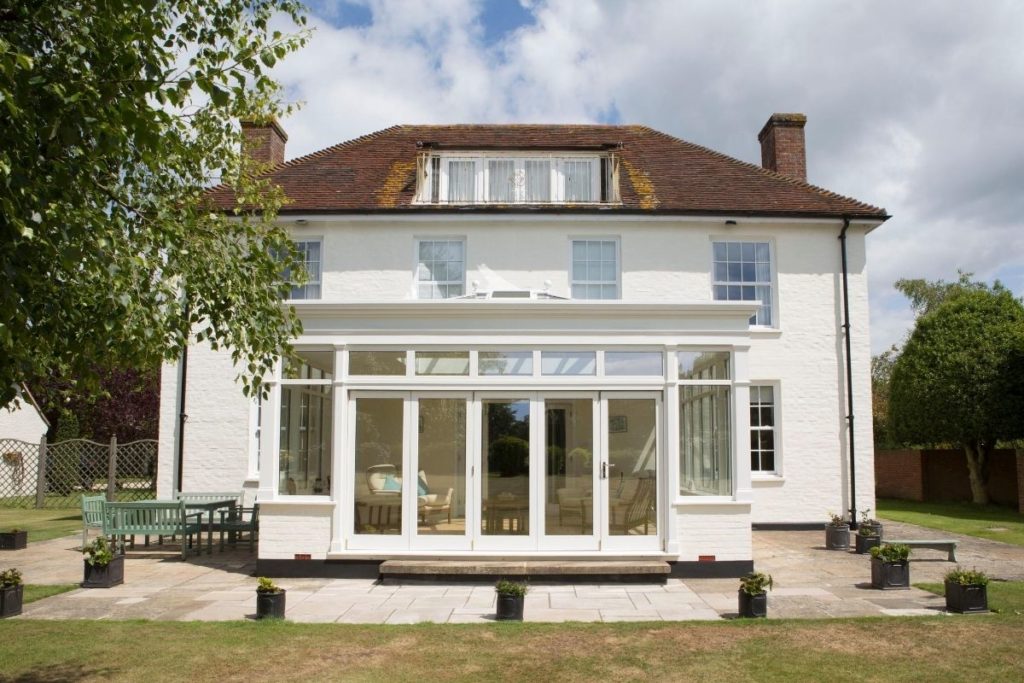
- Glass Box: A frameless full or partial glass structure made from structural glass.
- Garden Room: A solid-roofed room with doors or windows opening onto the garden.
- Oak Building: A garden structure, garage, workshop, or home office built from oak.
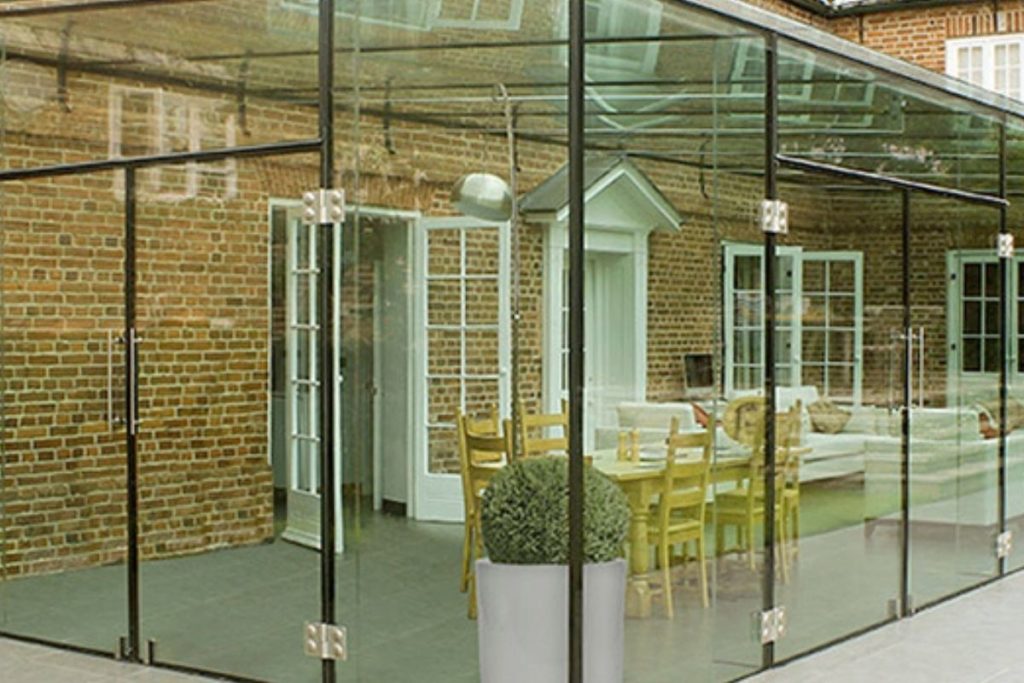
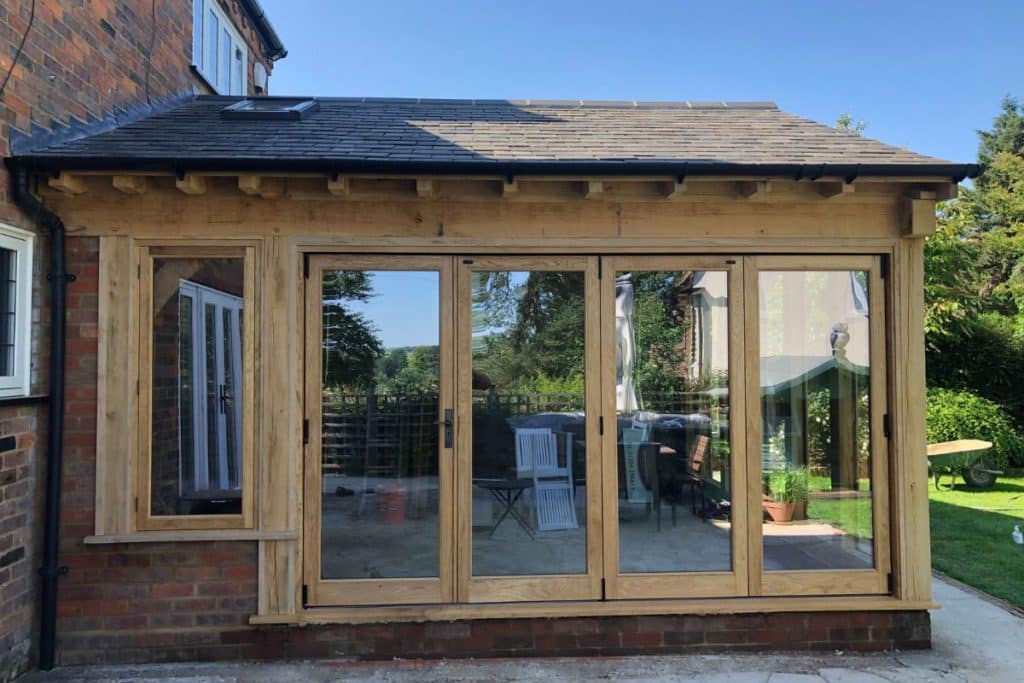
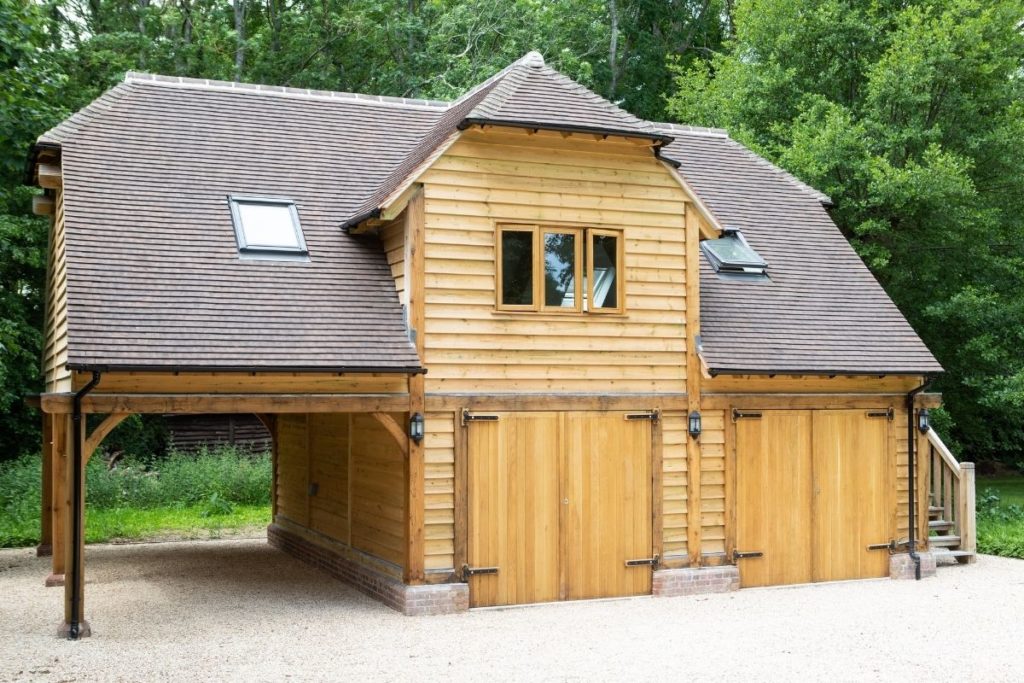
Orangery & Conservatory Styles
Lean-to: A conservatory with a single-pitch roof sloping down from your home’s external wall.
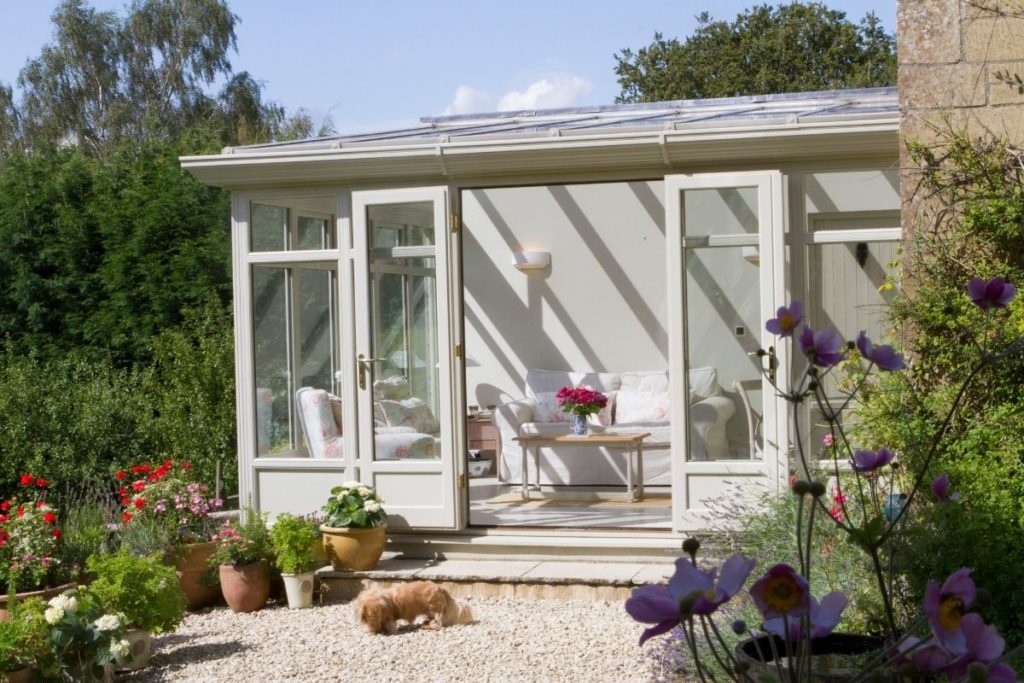
- Gable Ended: A conservatory with a pitched roof and a triangular glass gable end.
- Victorian: A traditional conservatory with a multi-faceted bay front, apex roof, and decorative ridge.
- Edwardian (or Georgian): A rectangular conservatory similar to Victorian styles but with a flat front.
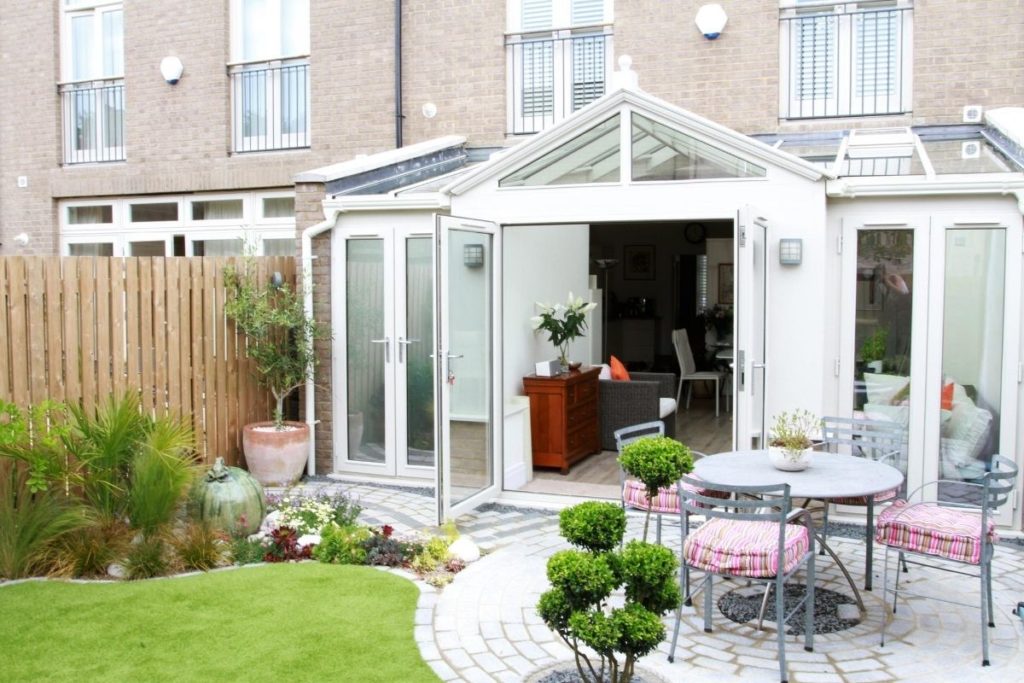
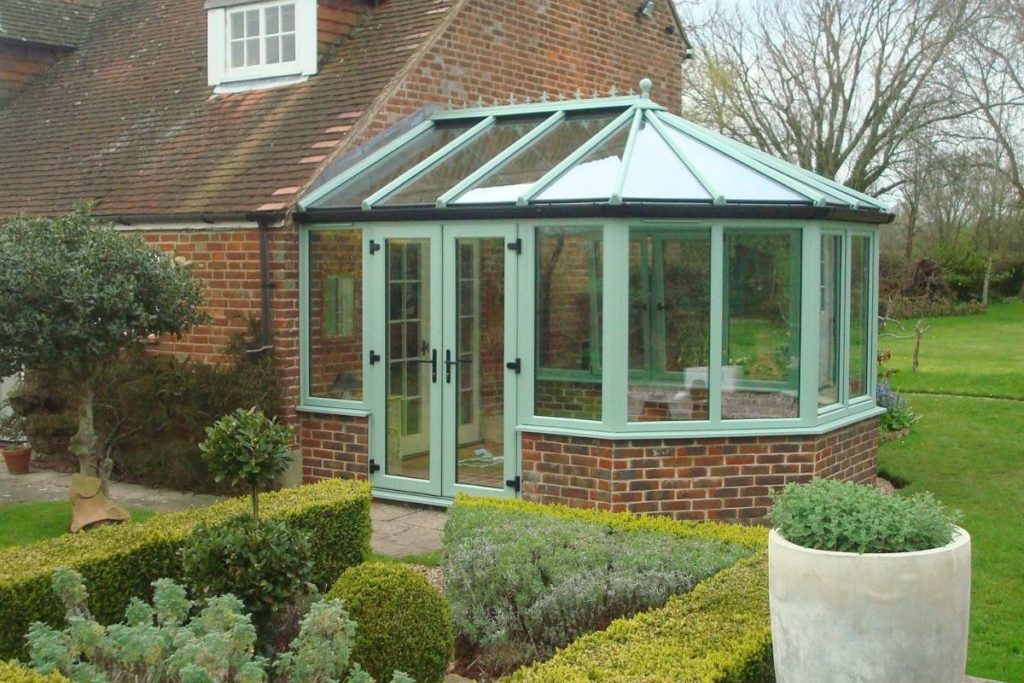
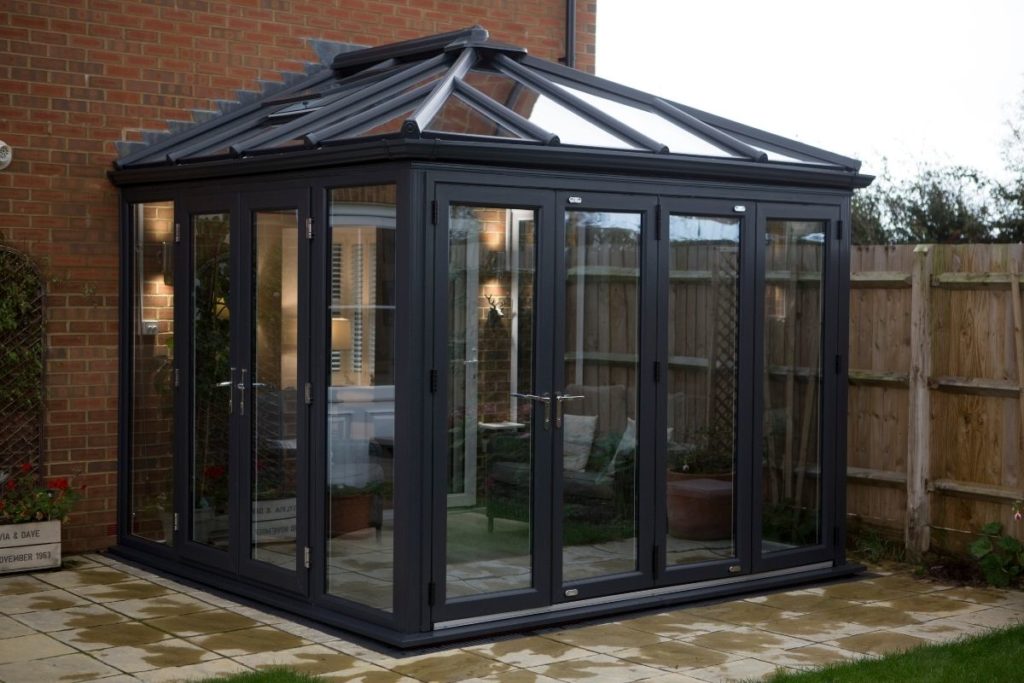
Lantern: A lantern structure is a conservatory but similar to an orangery it has a lantern roof surrounded by a pitched glass roof creating a two-tiered glass roof.
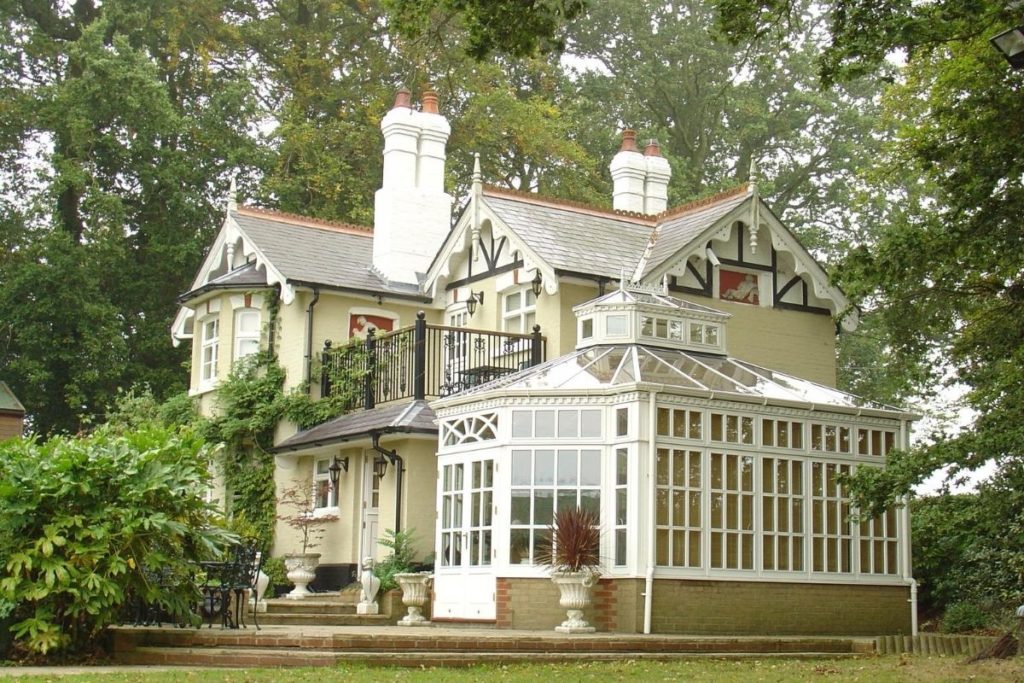
- P-Shape: A combination of a rectangular lean-to and a Victorian-style extension, forming a ‘P’ shape.
- T-Shape: A conservatory that spans the full width of a property with a central extension, often with a gable or hexagonal front.
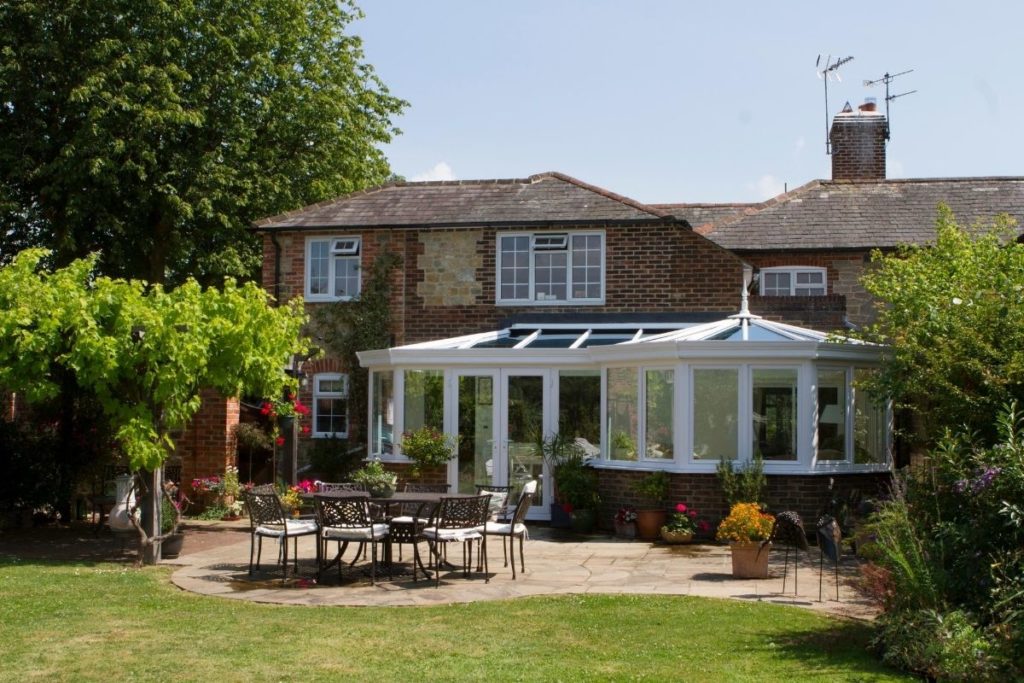
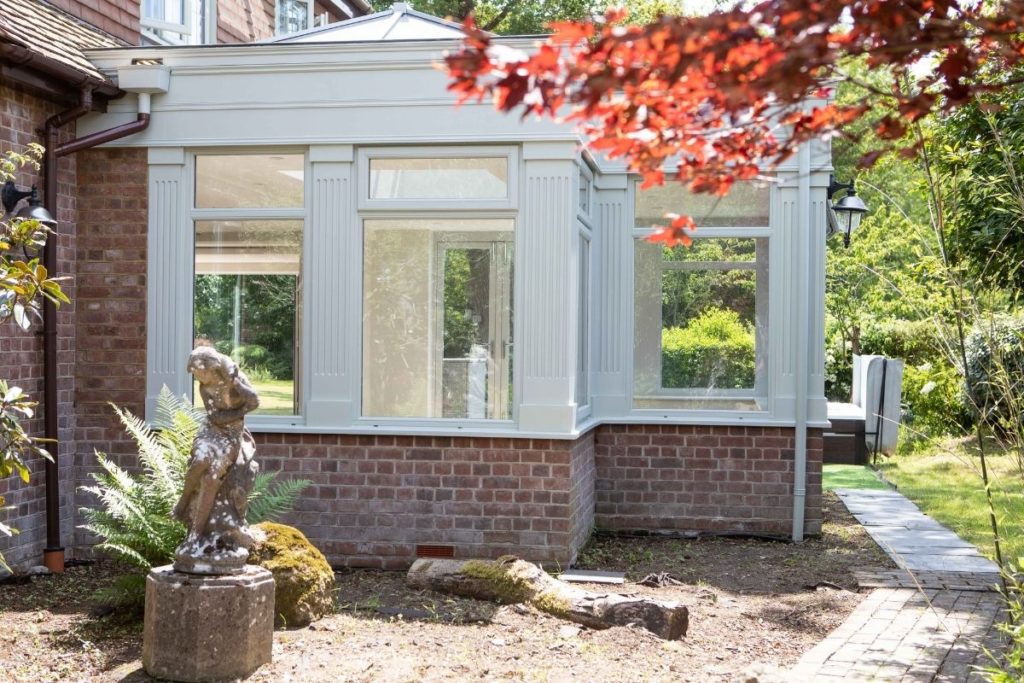
- Rectangle: A simple rectangular layout that suits both contemporary and traditional designs.
- L-Shaped: Two rectangular sections forming an ‘L’ shape, with one section extending into the garden.
- Hexagonal: A traditional design with a six-sided footprint and a matching glass or lantern roof.
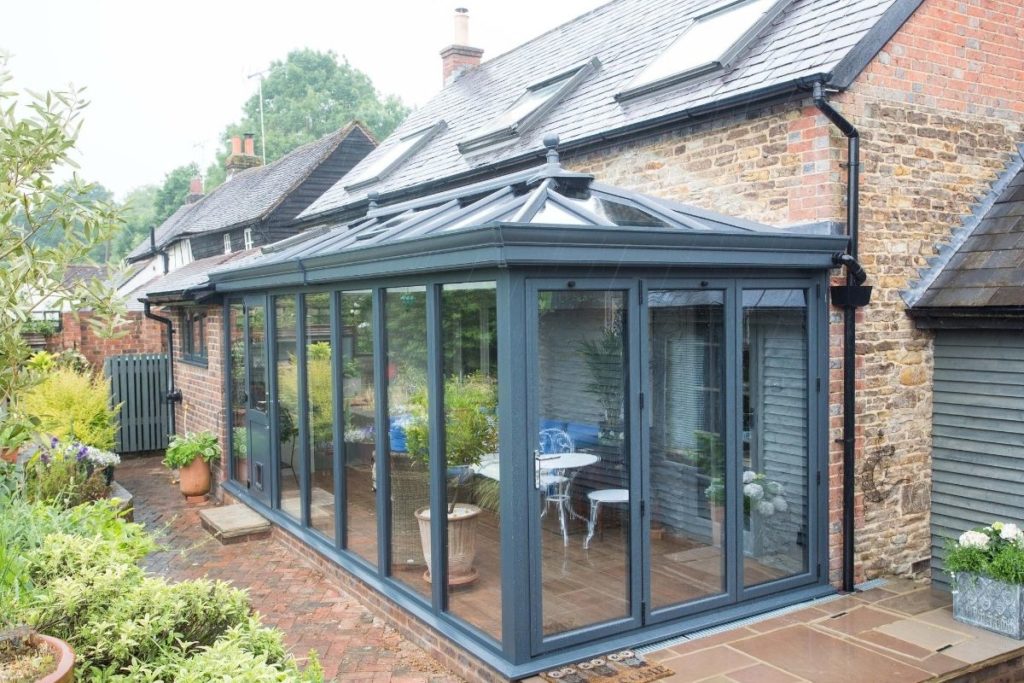

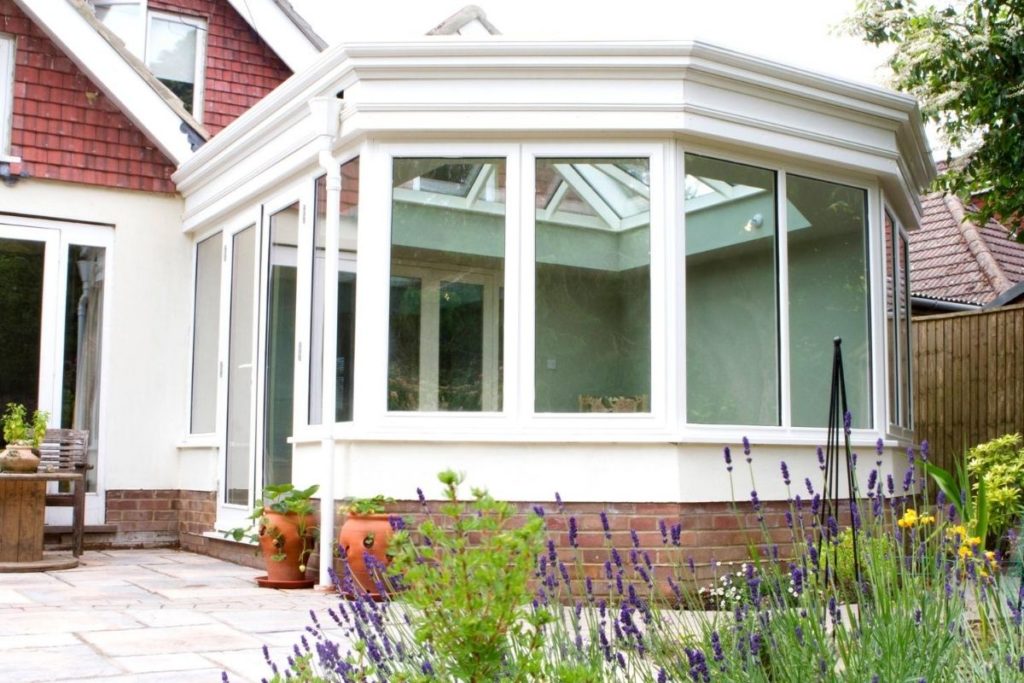
Conservatory Construction Terms:
- Footprint: The floor space of a conservatory.
- Base: The concrete foundation supporting the structure.

- Abutment: Where a conservatory side meets an existing wall.
- Abutment or Parapet Wall: A high wall that a conservatory joins.
- Host (House) Wall: The existing property wall a conservatory connects to.
- Lintel or RSJ: A support beam installed when opening the house wall for an open-plan design.
- Cavity Wall: A double-layered masonry wall with insulation for energy efficiency.
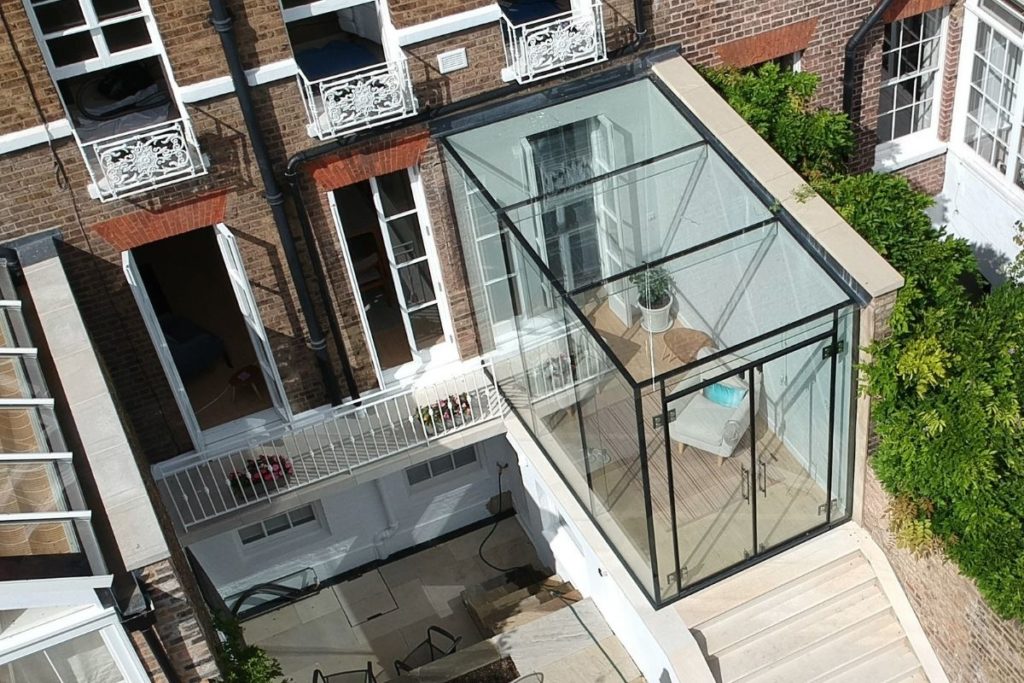
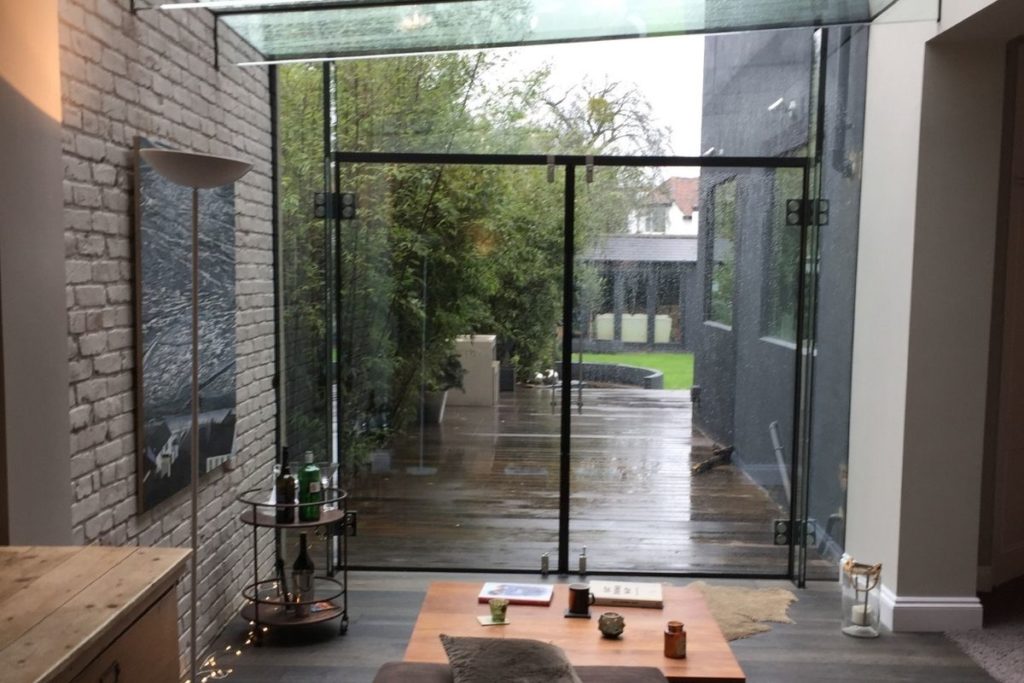
- Dwarf Wall: A low wall beneath conservatory windows.
- Full Height Frames: Floor-to-ceiling glass panels with no dwarf wall.
- Facet: The front-facing frame sections of a conservatory.
- Box Gutter: A rainwater collection gutter where the conservatory roof meets the house wall.
- Flashing: A weatherproof seal between the conservatory roof and house wall.
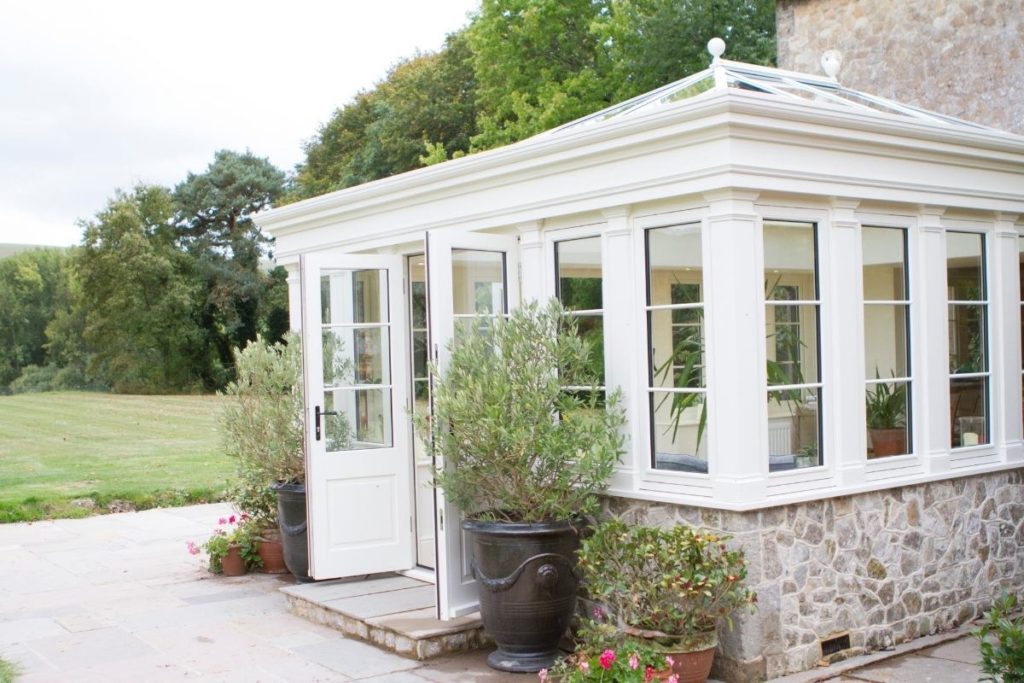

- Flashing: A weatherproof seal between the conservatory roof and house wall.
- Tie Bar: A structural reinforcement bar running across a conservatory roof, often decorative.

Orangery & Conservatory Roof Terms
- Lantern Roof: A flat roof with a central pitched-glass section for added light and design appeal.
- Apex: The highest point of the roof.
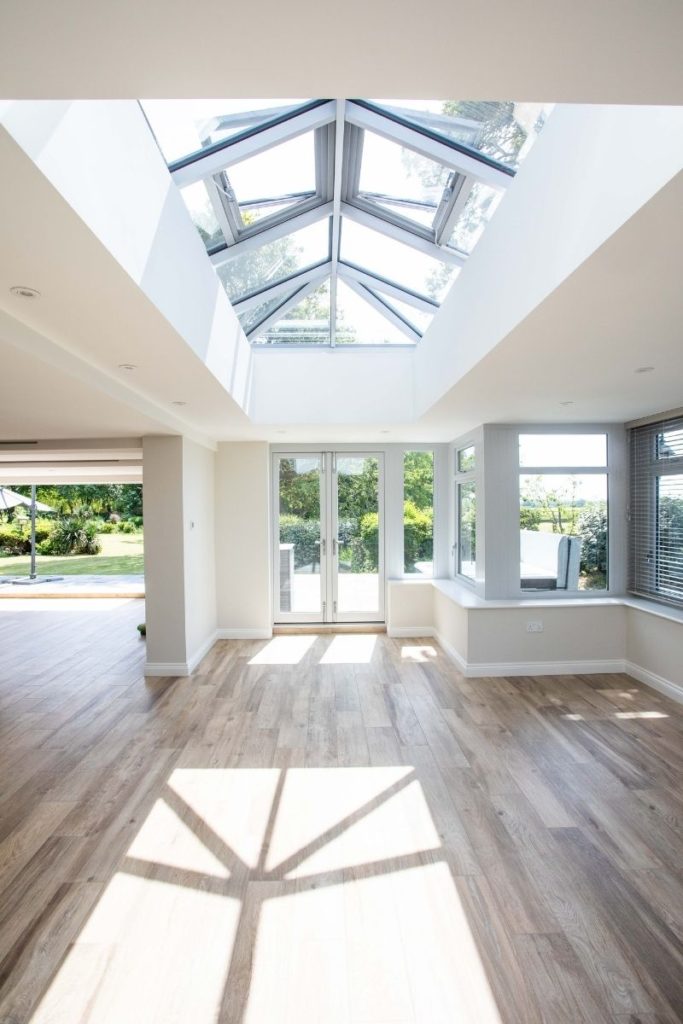
- Gable Style Roof: A roof with a ridge running the full length and a triangular front section.
- Multi-Pitch Roof: A roof with multiple slope angles.
- Mono Pitch Roof: A lean-to roof that slopes down from the house wall.
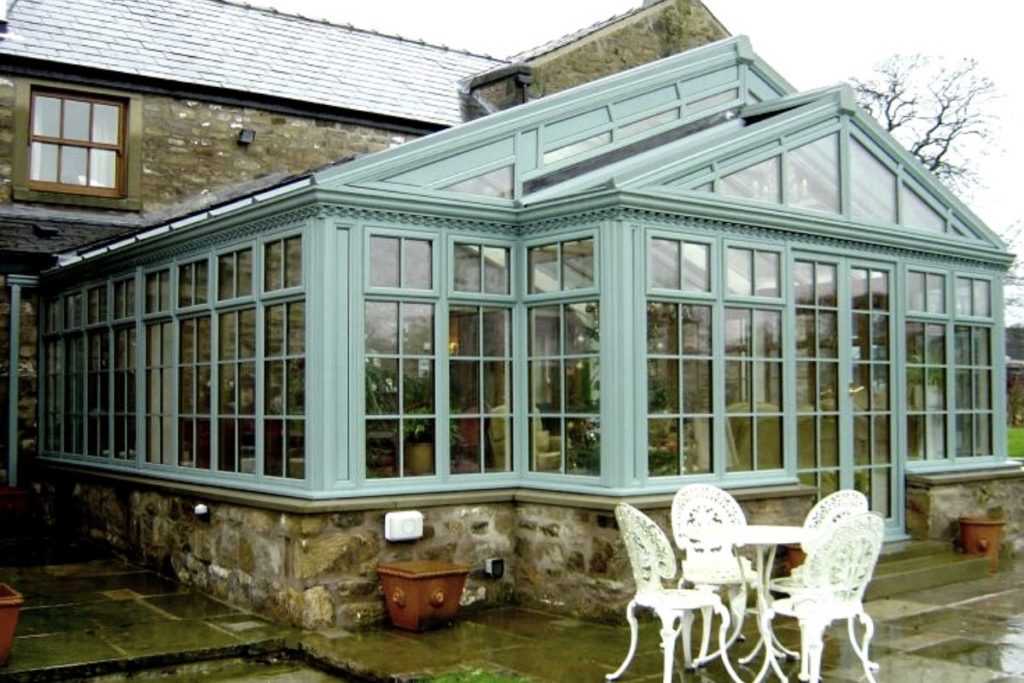
Orangery & Conservatory Glass
- Low Emissivity Glass (Low-E Glass): Glass with a special coating to enhance thermal performance.
- U-Value: A measurement of thermal efficiency—the lower the U-value, the better the insulation.
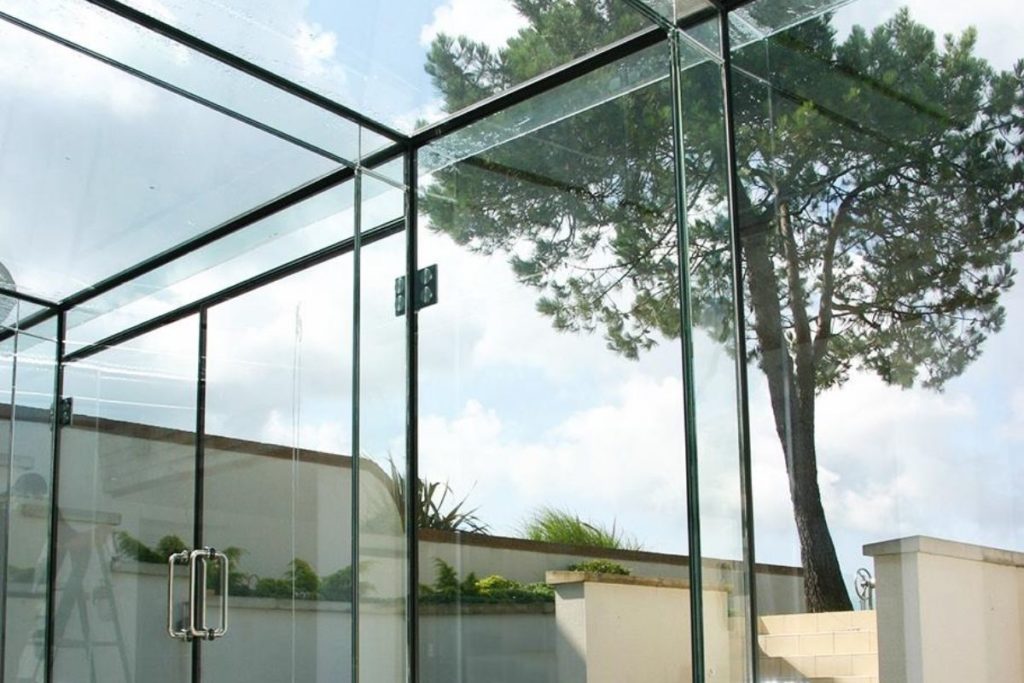
Glass Extension Windows & Doors
- Double Glazed Unit (DGU): Two panes of glass separated by a spacer bar, often filled with argon gas for insulation.
- Patio Doors: Sliding glass doors leading to the garden or patio.
- French Doors: Double doors that open outward to the garden.
- Bi-Fold Doors: Folding doors that slide open in sections and stack neatly to one side.
- Roof Vent or Light: An opening window in a glass or solid roof for ventilation.
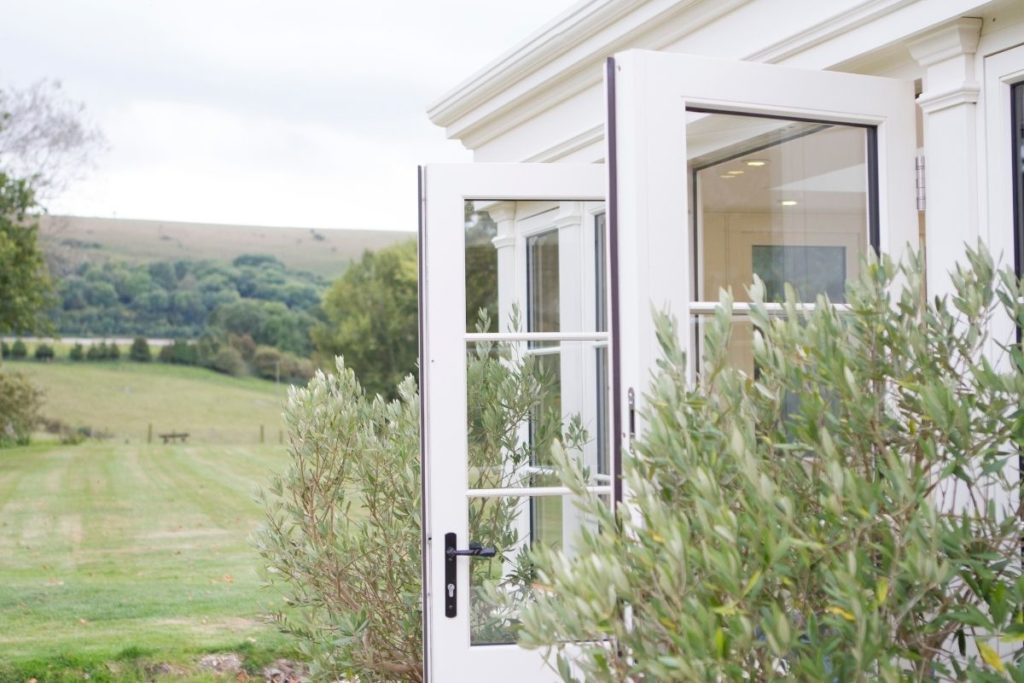
Orangery & Conservatory Finishings
- Cresting: Decorative detailing along the roof ridge.
- Finial Point: The tip of the central ridge at the front of the structure.
- Finials: The decorative pointed feature placed at the finial point.
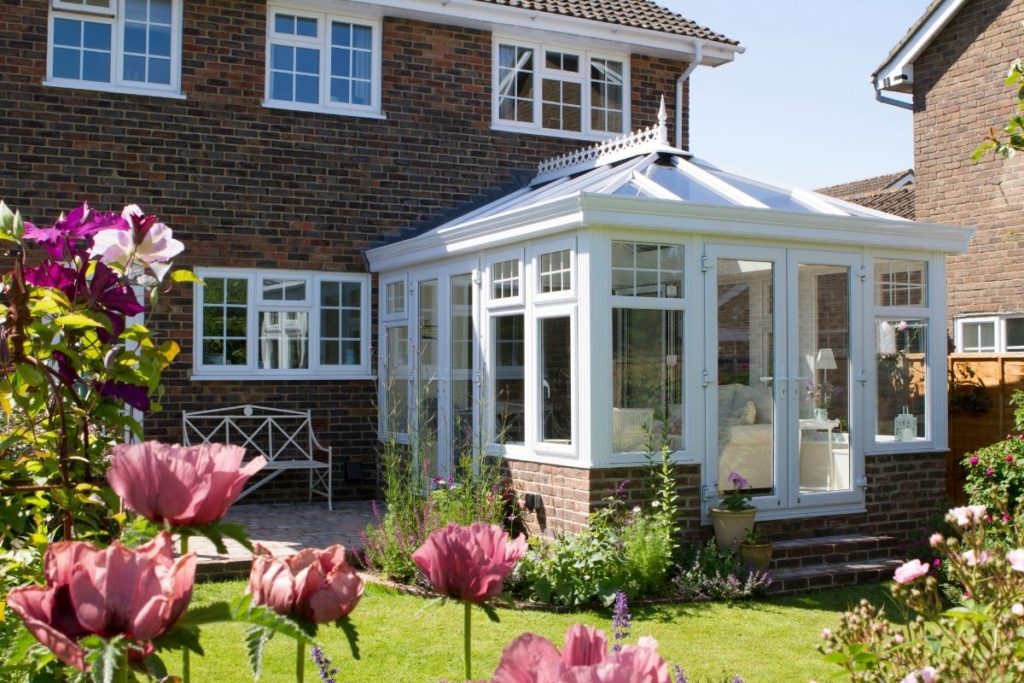
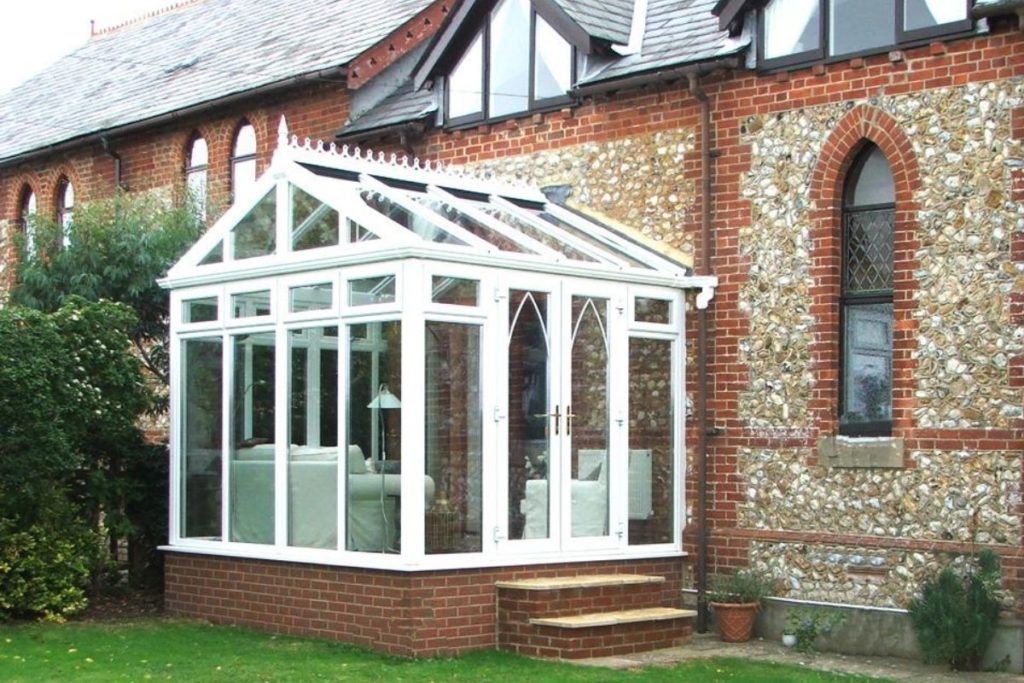
Let’s Bring Your Vision to Life
Our expert designers are on hand to help you create your dream conservatory or orangery. Whether you need advice on design elements, material choices, or costs, we’ll guide you every step of the way. Contact us today for a no-obligation quote and let’s turn your ideas into reality! have expert designers on hand to talk to you about your design ideas who will happily help you with creating your bespoke dream design. Let them demystify and break down the design elements required to create the perfect glass room for you. They will also be able to provide you with an idea of costs and a formal no-obligation quote as required.
