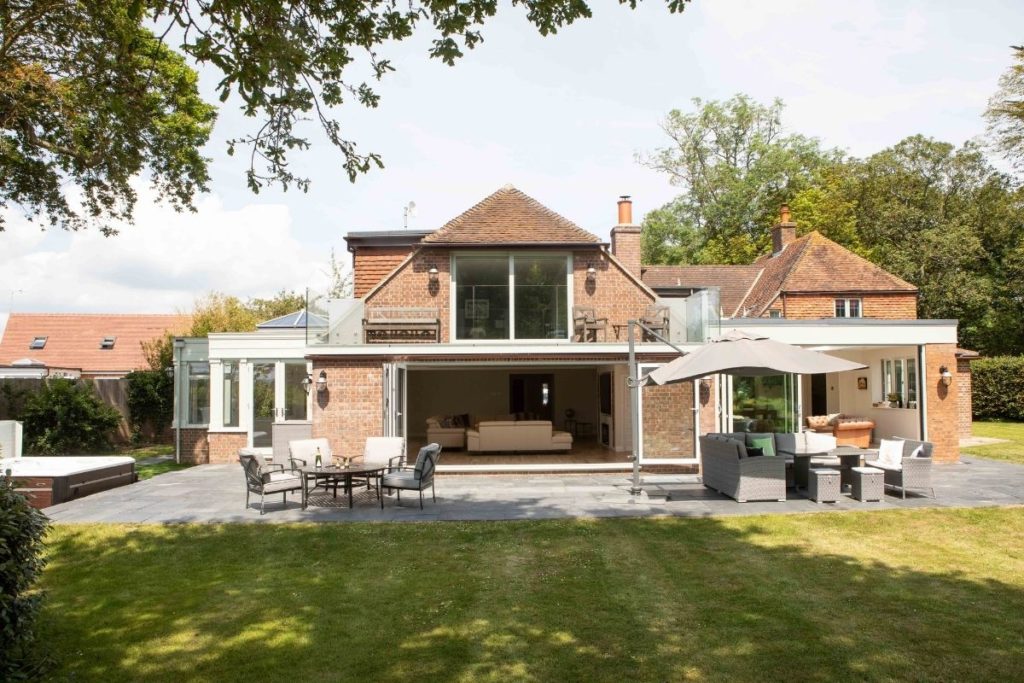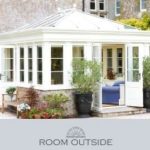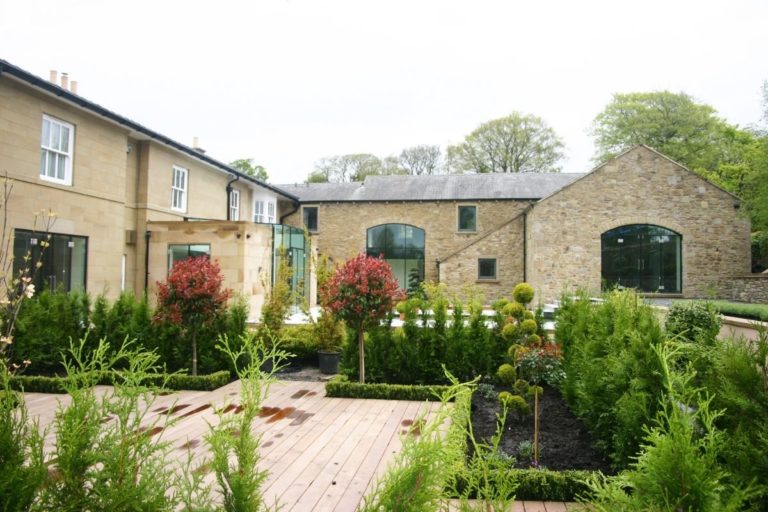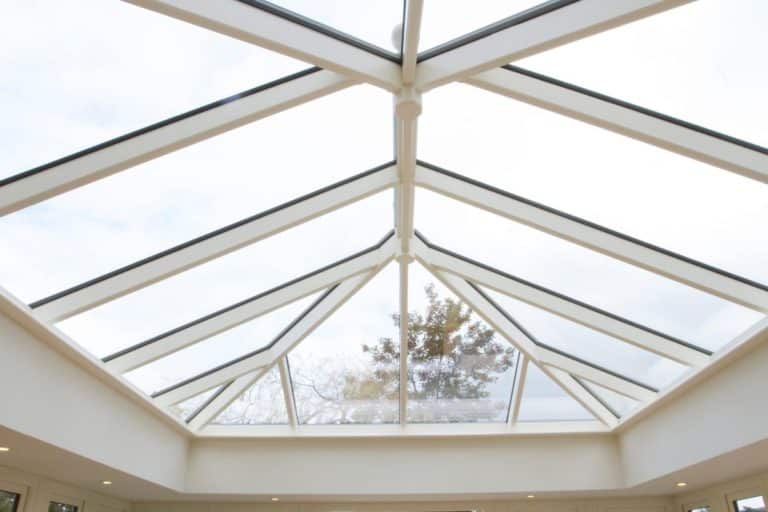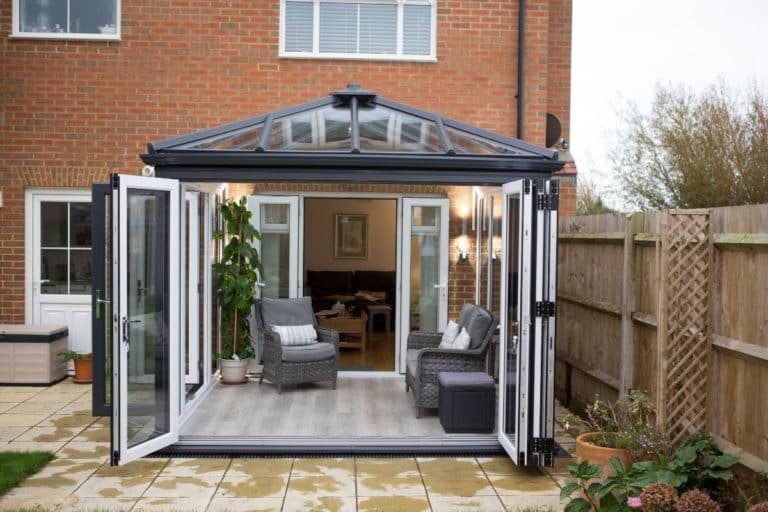This stunning home in Arundel has been transformed with a bespoke open plan orangery extension by Room Outside. As part of a large renovation project, this addition has expanded the living space. It now serves as a spacious dining and entertaining area.
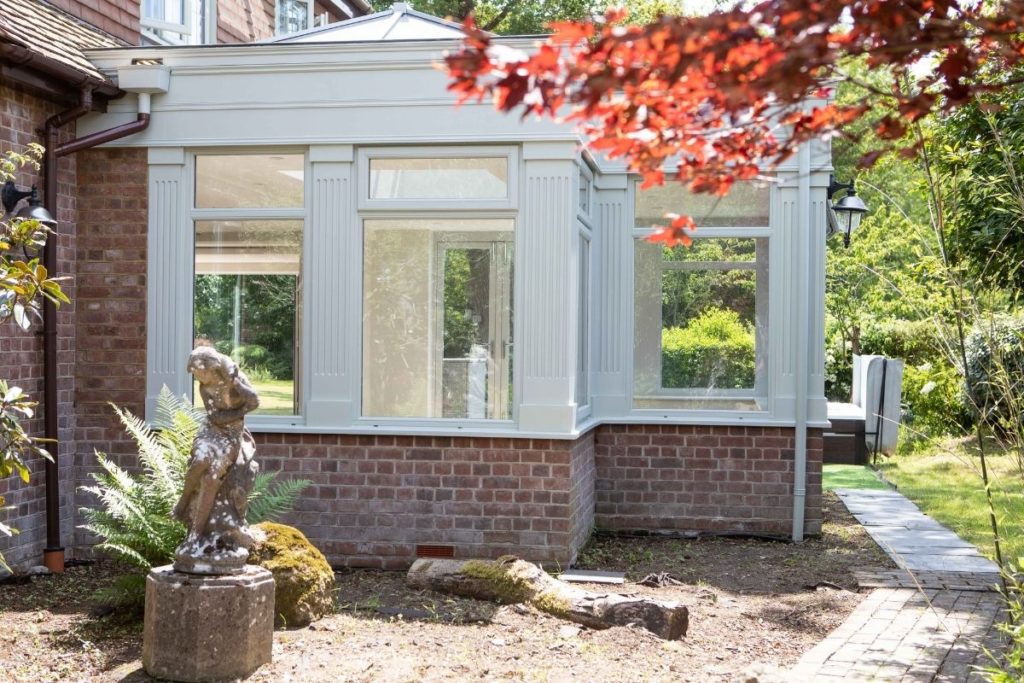
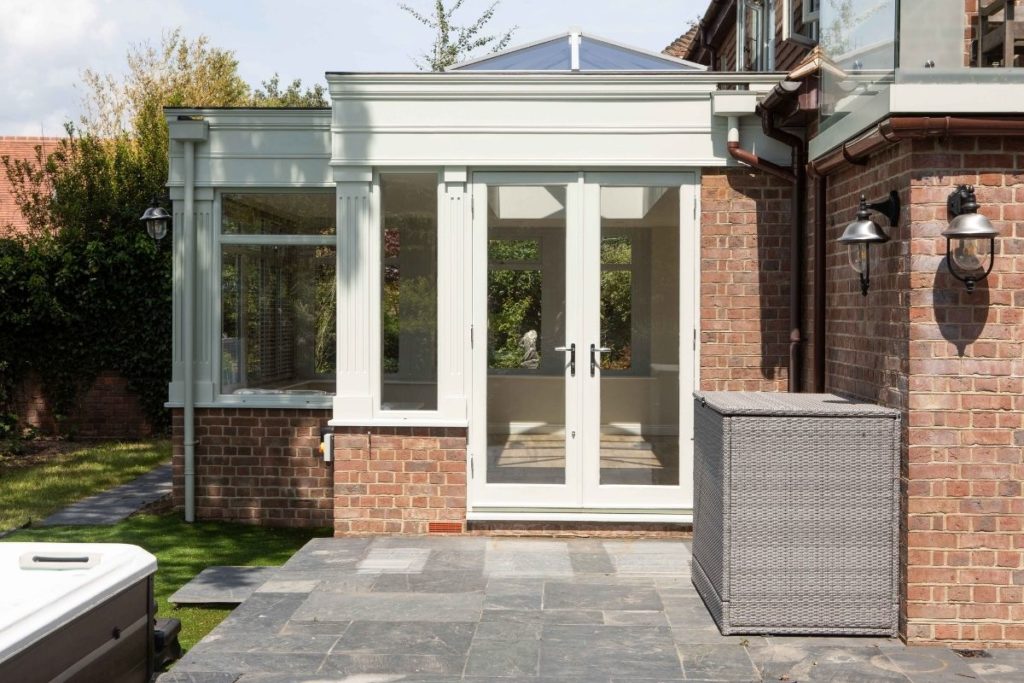
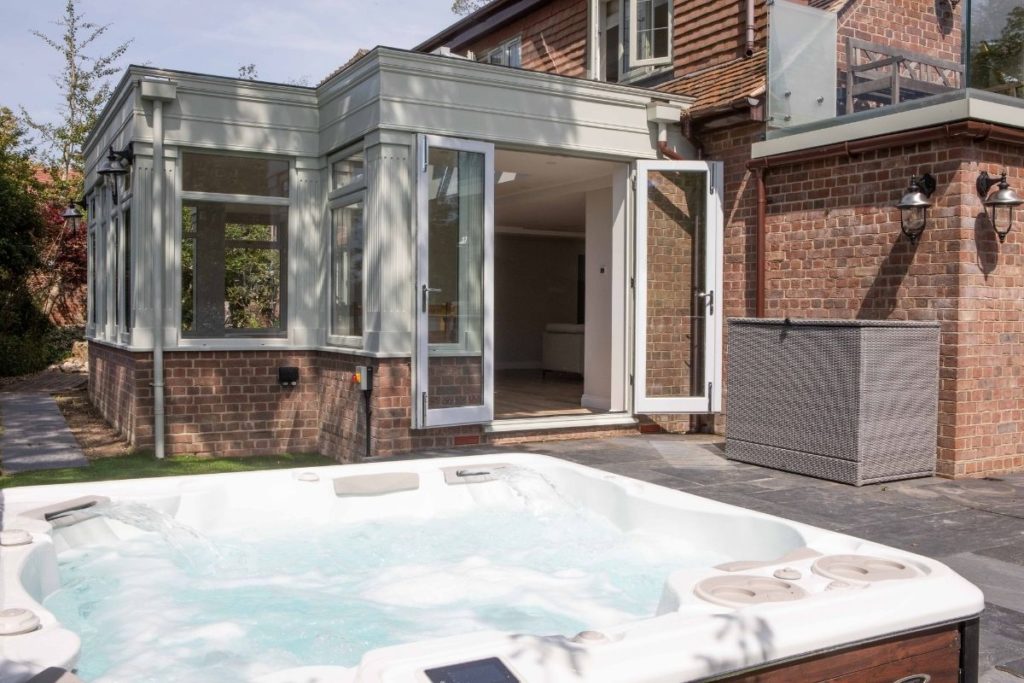
A Seamless Open Plan Design
This large T-Shaped orangery connects directly to the lounge, creating an open-plan space ideal for socialising. A full-length lantern roof floods the room with natural light. Its apex design adds both height and elegance. Spotlights installed around the pelmets provide warm mood lighting in the evenings.
Designed to complement the home’s classic country charm, the orangery blends beautifully with the existing structure. The cream-painted timber frames match the property’s traditional style. Dwarf walls, made from reclaimed red brick, create a seamless look. Ornate carved detailing in the frames and pelmets enhances the orangery’s elegant design.
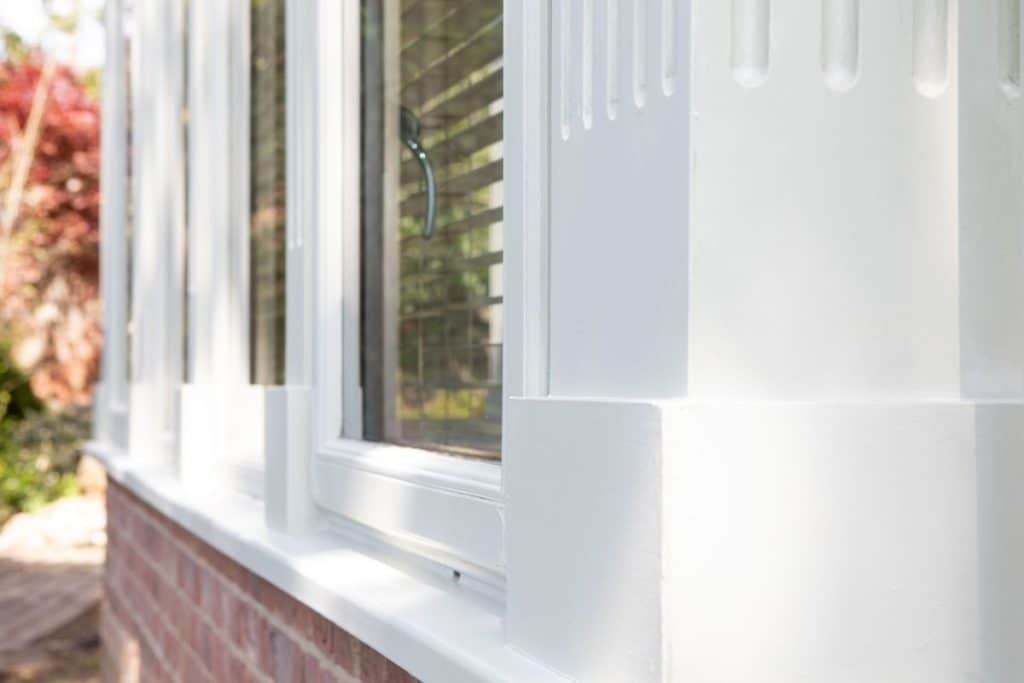
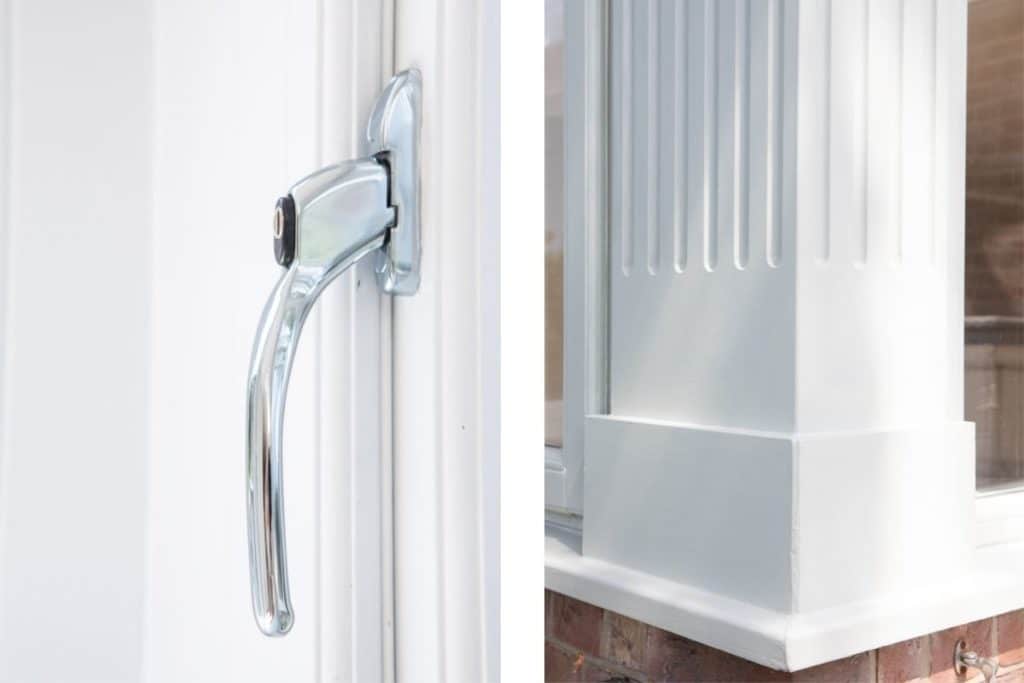
Enhancing the Indoor-Outdoor Connection
To maximise views and improve access, the old patio doors were replaced with bi-fold doors. This upgrade connects the orangery, lounge, and patio, creating a spacious open-plan area that flows into the garden.
Above the lounge, the balcony balustrade was upgraded to a frameless glass design. This change allows for unobstructed panoramic views over the stunning country garden. The structural glass balustrade preserves the home’s original architecture while adding a sleek, modern touch.
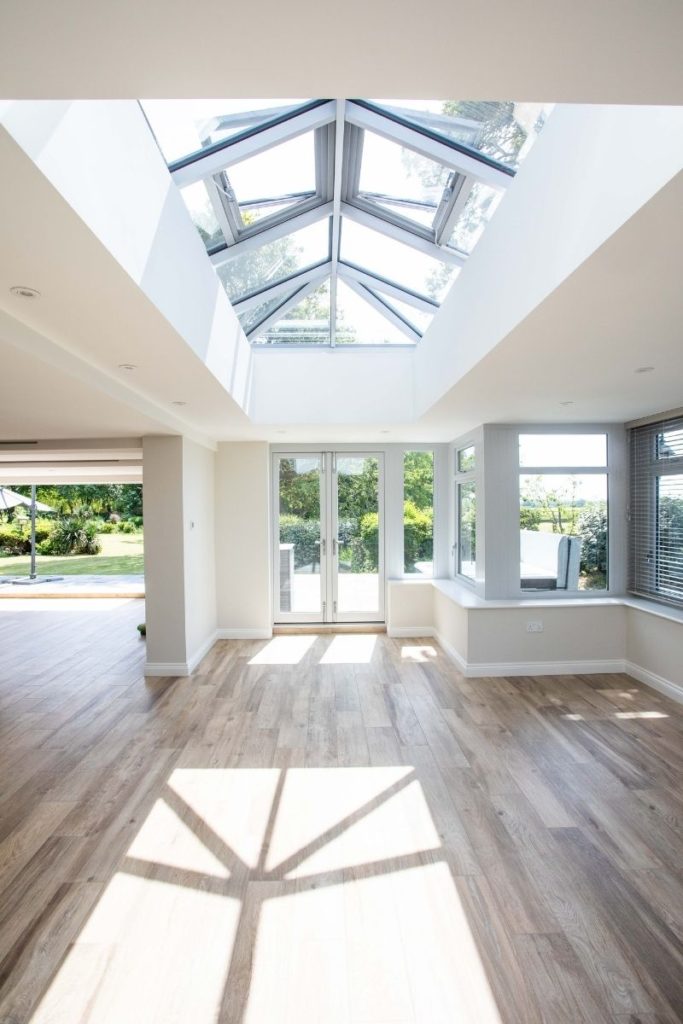
A Luxurious and Practical Living Space
Inside, the orangery offers plenty of room for a large dining table, making it ideal for entertaining. Thoughtful window sills provide display space for personal décor.
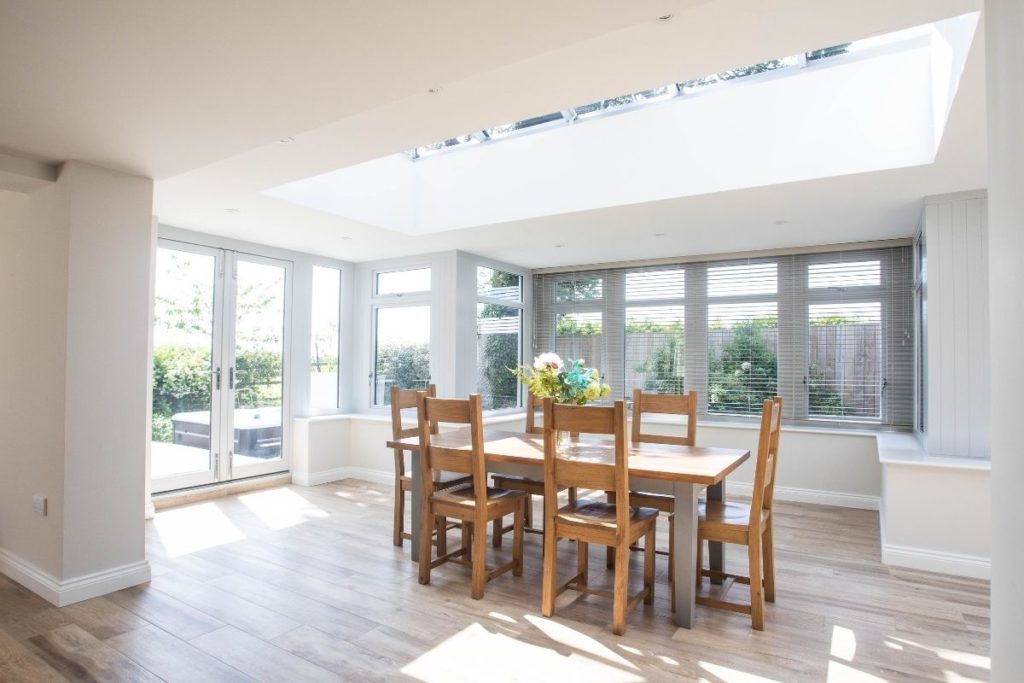
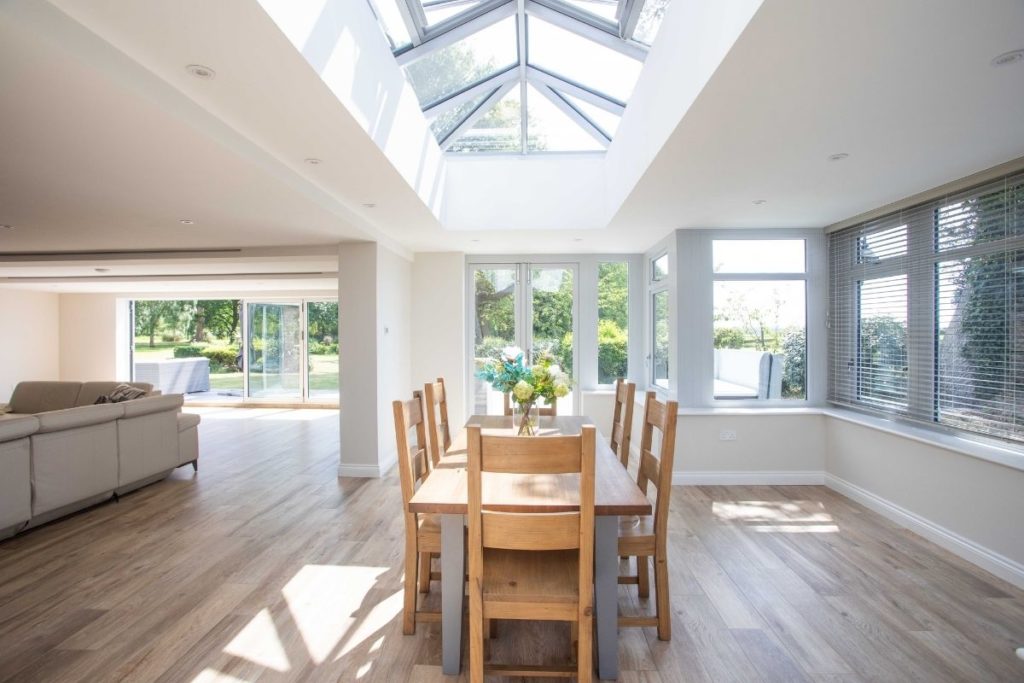
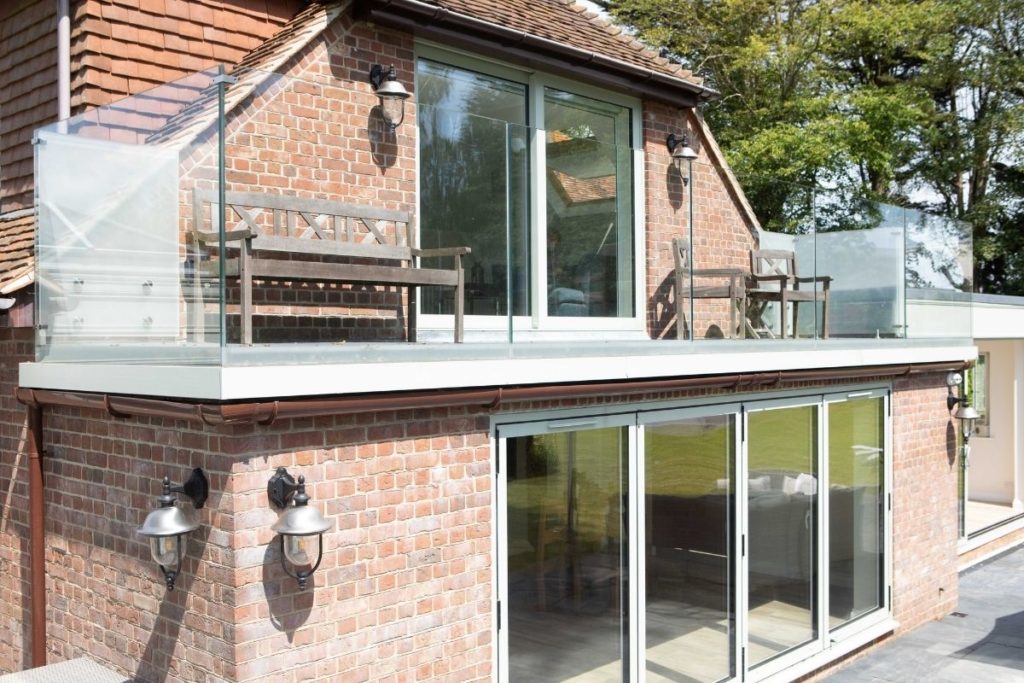
On the balcony, the new frameless glass balustrade creates a perfect spot for morning coffee. With no frames to obstruct the view, it offers a clear, uninterrupted panorama of the lush gardens.
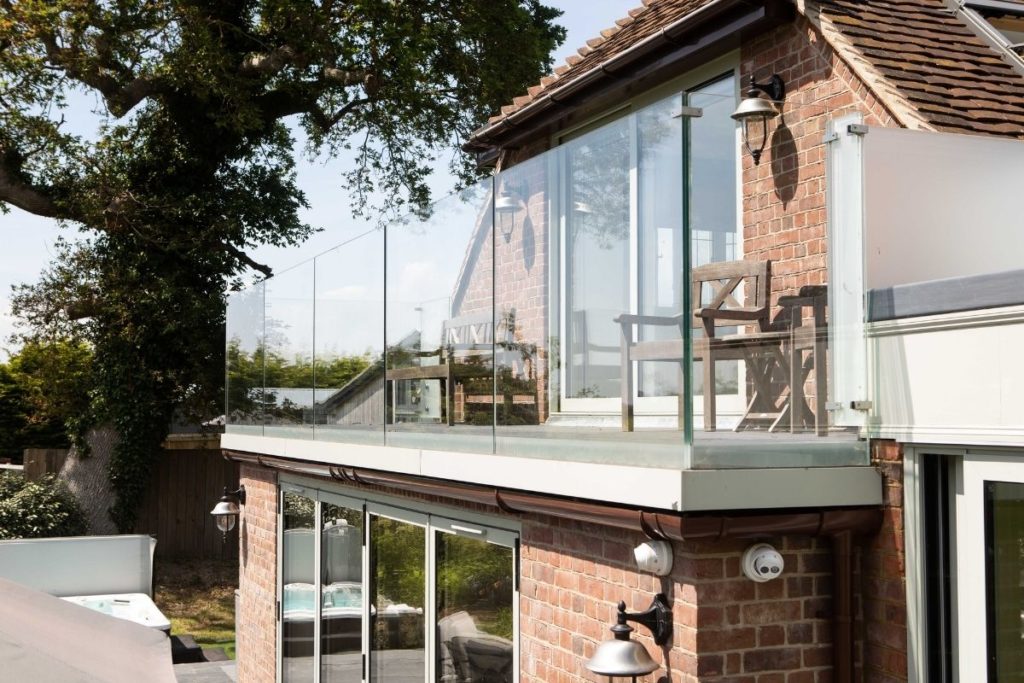
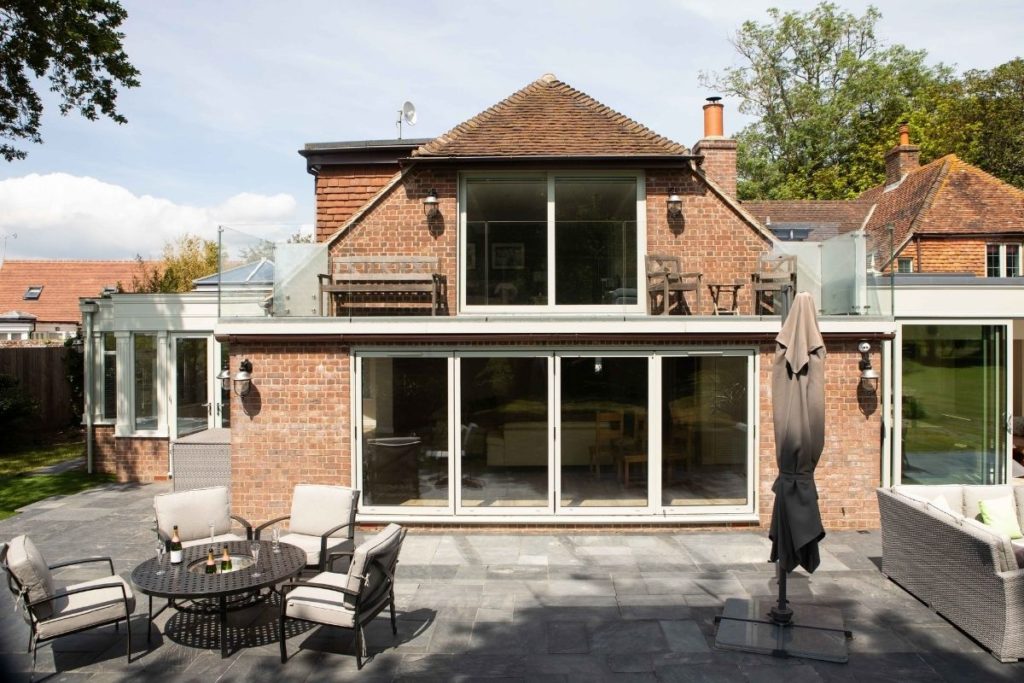
The Ultimate Entertaining Space
This bespoke open plan orangery has not only expanded the home’s footprint but also enhanced its functionality. The combination of a luxury orangery, bi-fold doors, and glass balustrade has created a bright, open, and elegant space that seamlessly blends indoor and outdoor living.
Looking to create your own open plan orangery extension? Room Outside specialises in tailor-made designs to suit your home’s unique style.
Get in touch today to discuss your project!
