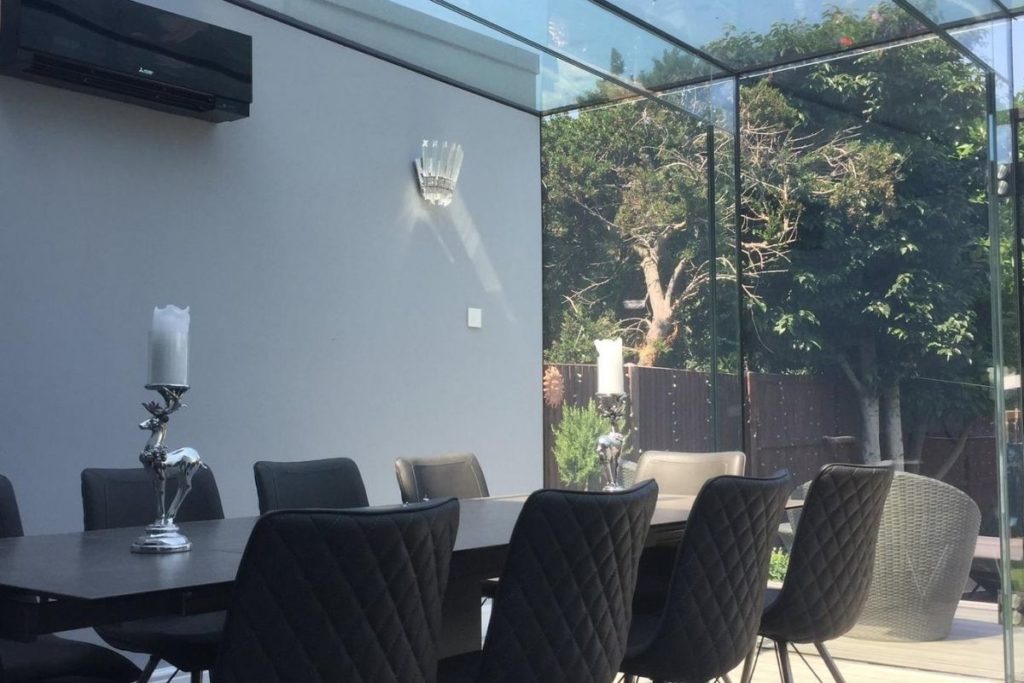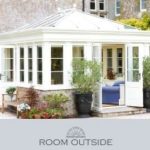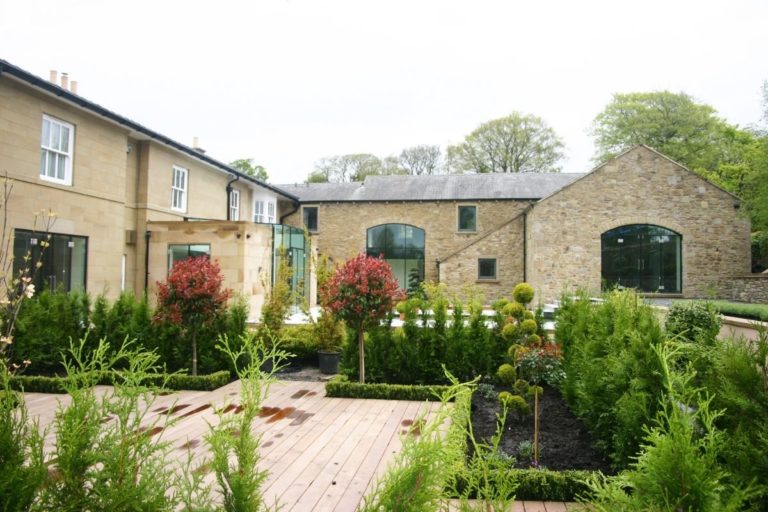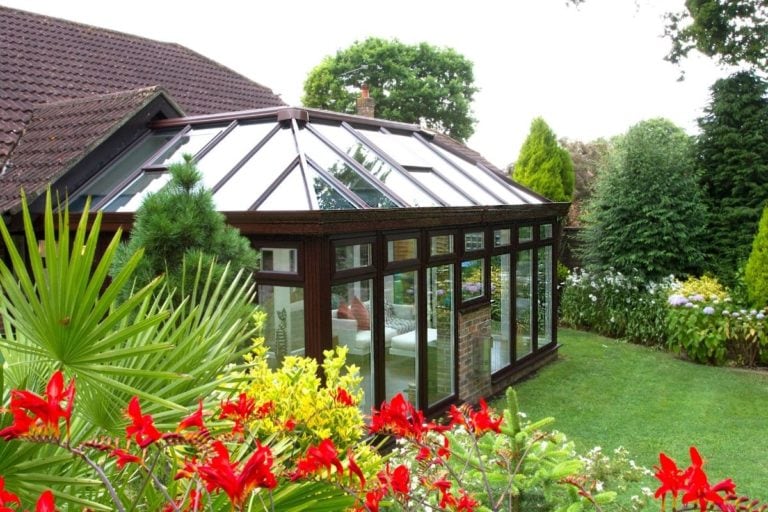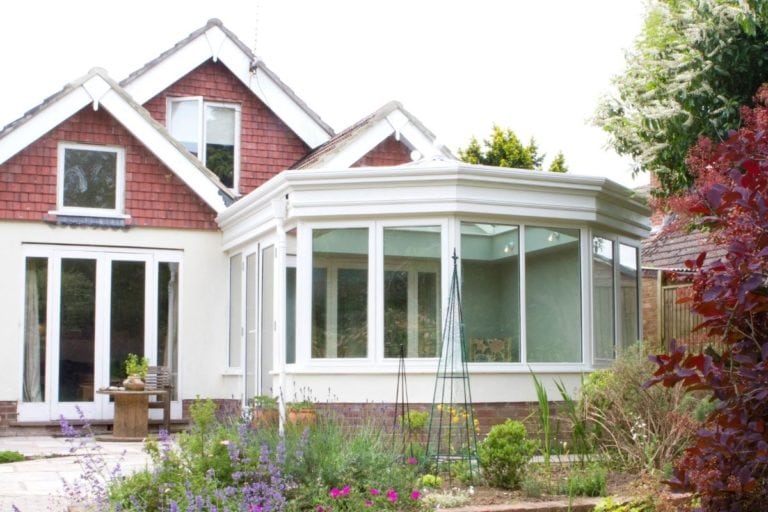Our client wanted to create the ultimate living and entertaining space. They envisioned a modern frameless glass kitchen-diner extension that would seamlessly blend with their home’s contemporary design. To achieve this, they needed a structure that would extend the kitchen and dining area into the garden while maintaining a luxurious and minimalist aesthetic.
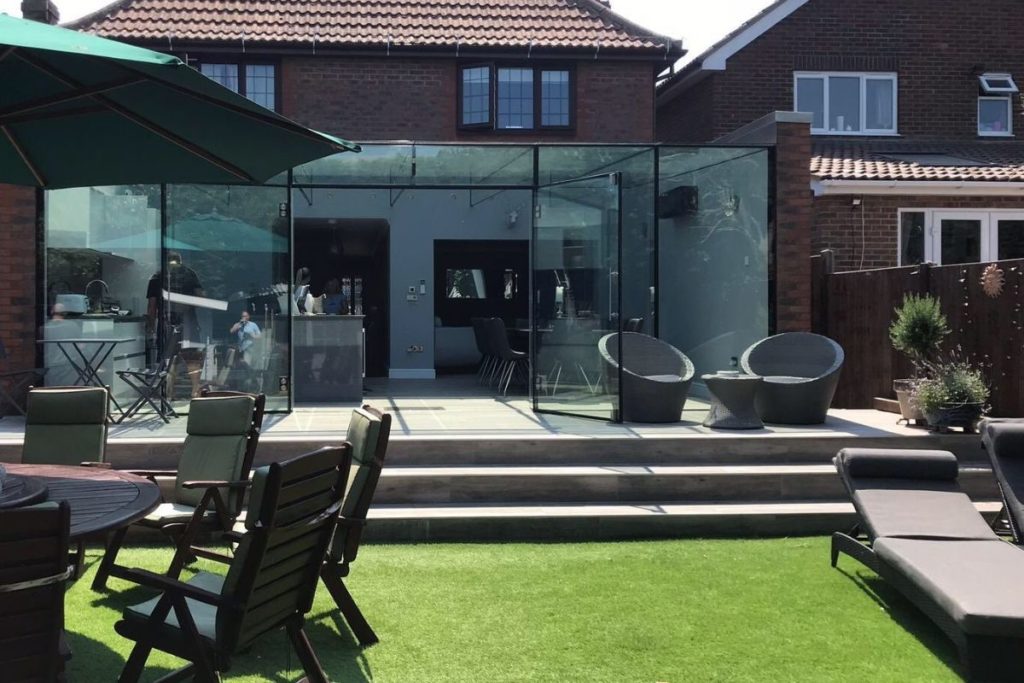
A Frameless Glass Design for a Wow Factor
This frameless glass kitchen-diner extension delivers on both style and function. The fully glazed structure allows natural light to flood the space, creating an open and airy feel. In addition, the frameless construction uses heavy-duty structural glass, reinforced with structural bonding silicone, ensuring durability and strength.
While this is not a low-cost option, it is a worthwhile investment. As a result, the homeowner benefits from a sleek, modern addition that transforms their living space.
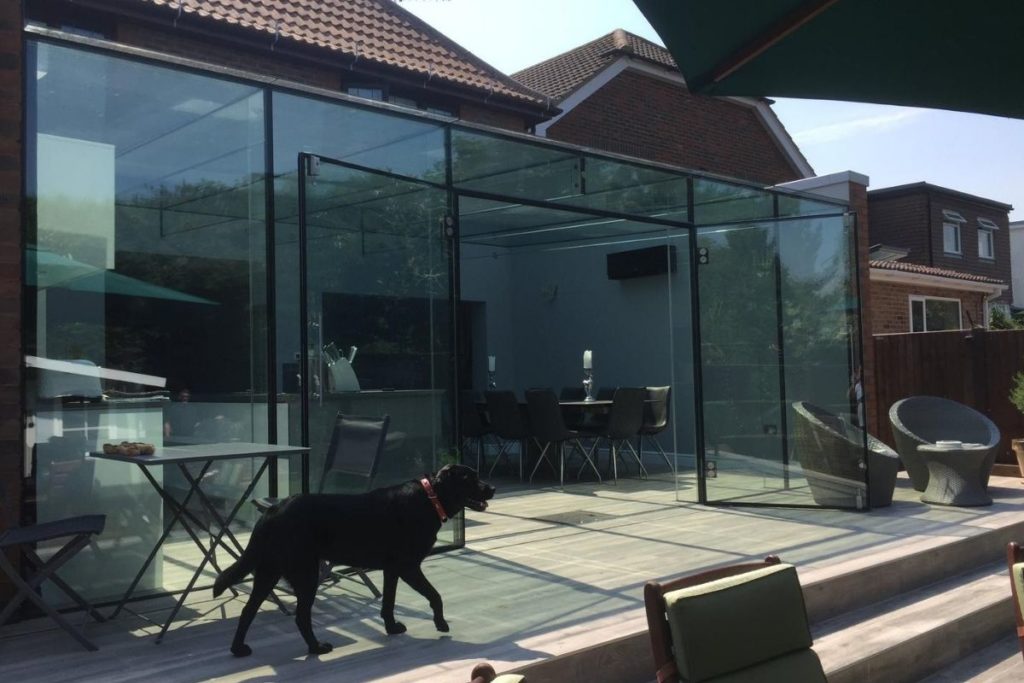
Smart Features for Style and Functionality
This frameless glass extension includes several clever design elements to enhance both aesthetics and practicality:
- Slanting roof with an overhang – Directs rainwater away from the glass wall.
- Frameless glass doors – Maintain the full-width picture window effect when closed.
- Weatherproof seals – Protect against rain and drafts while ensuring insulation.
- High-security locks and hardware – Provide peace of mind without compromising design.
Additionally, when fully opened, the frameless glass doors fold neatly against the glass wall. This means the extension completely merges with the patio and landscaped garden.
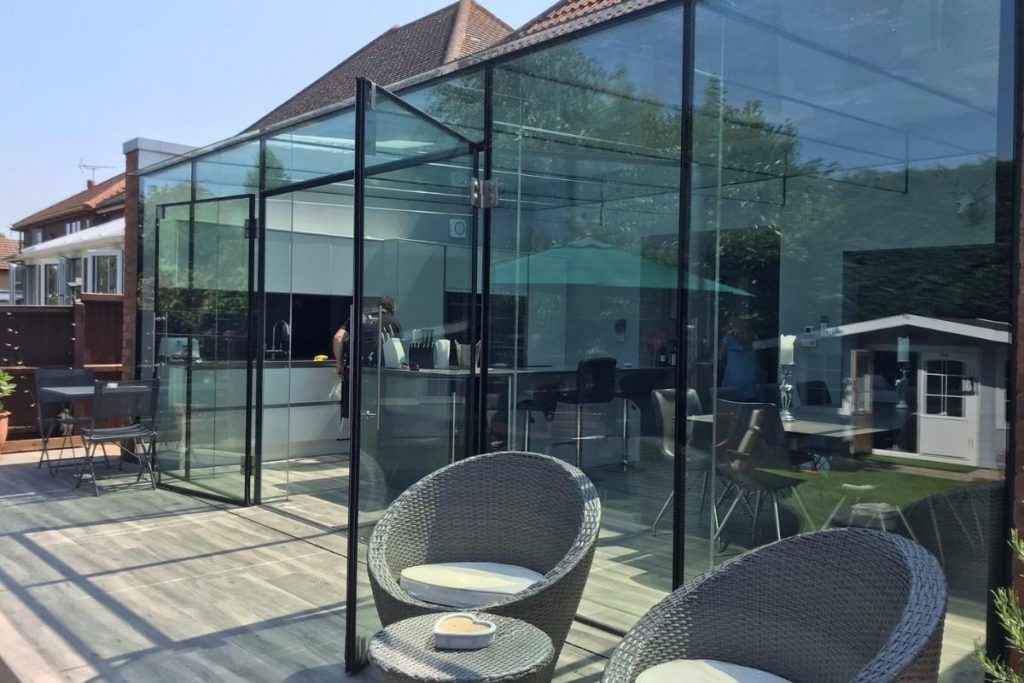
Blending Indoor and Outdoor Spaces
One of the standout features of this frameless glass kitchen-diner extension is the fluid connection between indoors and outdoors. To enhance this, the homeowner chose easy-care wood flooring, which extends from the kitchen to the patio. As a result, the continuous flooring effect draws the eye toward the garden, making the extension feel even larger.
Furthermore, the raised patio steps down to the manicured lawn, reinforcing the connection between the kitchen, dining area, and outdoor space. This design choice creates a smooth transition between different areas of the home.
A Modern, Functional Living Space
Inside, the extension provides a spacious and stylish kitchen-dining area, perfect for both everyday living and entertaining. Some key features include:
- A modern kitchen with a large island – Ideal for cooking, socialising, and dining.
- Plenty of space for a dining table – Creating a welcoming area for family and friends.
- Contemporary furniture and décor – Completing the luxury aesthetic.
This frameless glass kitchen-diner extension is the perfect blend of high-end design and functionality. It maximises space, light, and style, making it a stunning addition to any home.
Thinking About a Frameless Glass Extension?
A frameless glass kitchen-diner extension can transform your home, creating a bright, modern, and open-plan living space. At Room Outside, we specialise in bespoke glass extensions tailored to your needs.
Get in touch today for expert advice and a free, no-obligation consultation!
